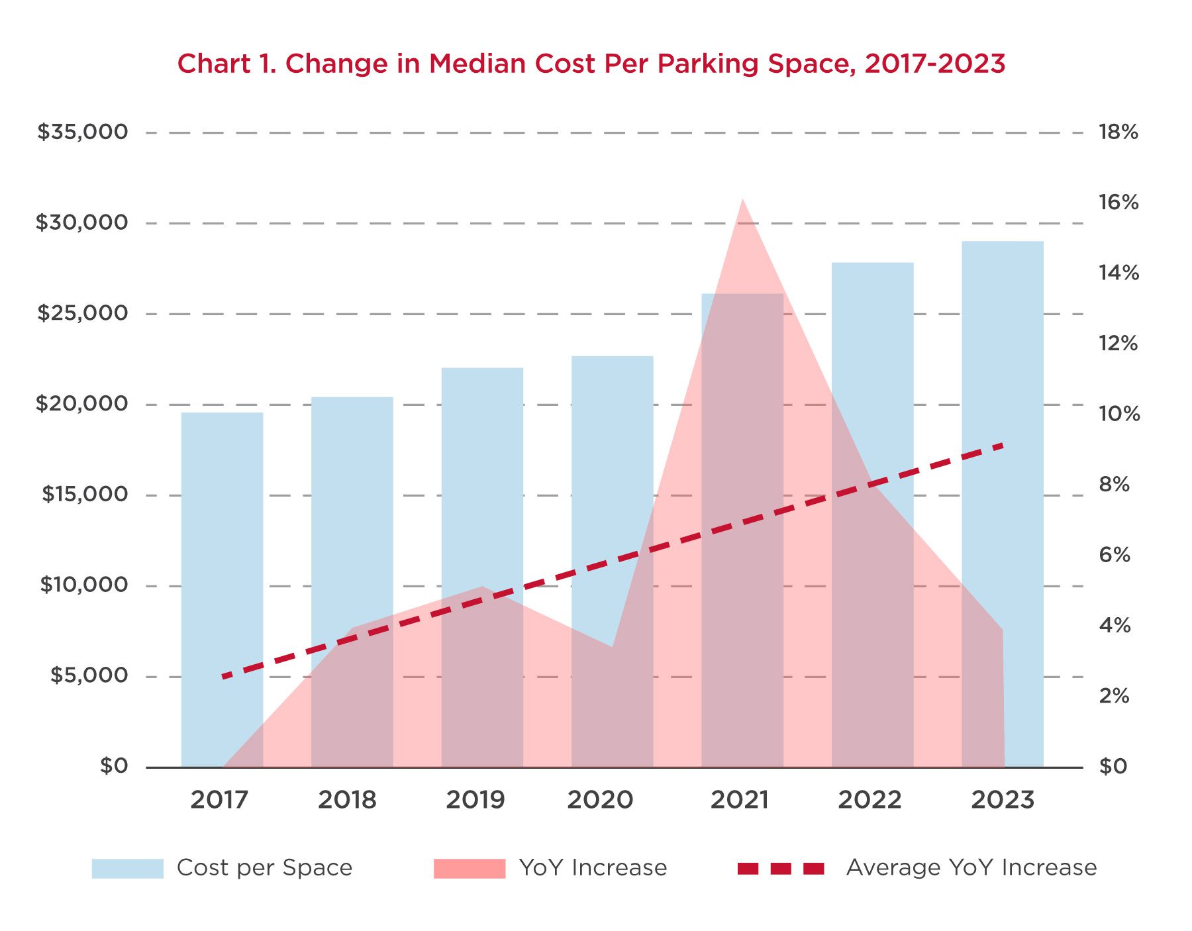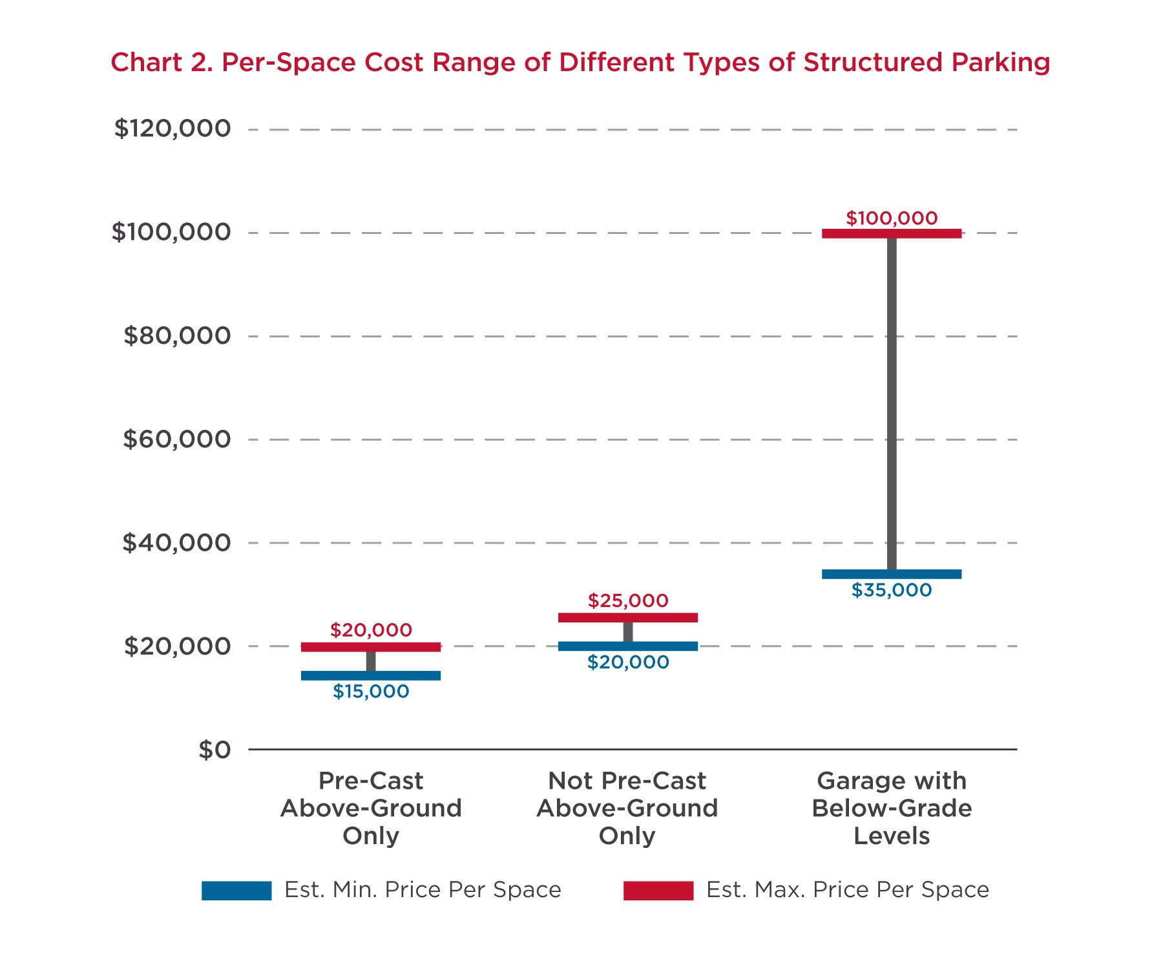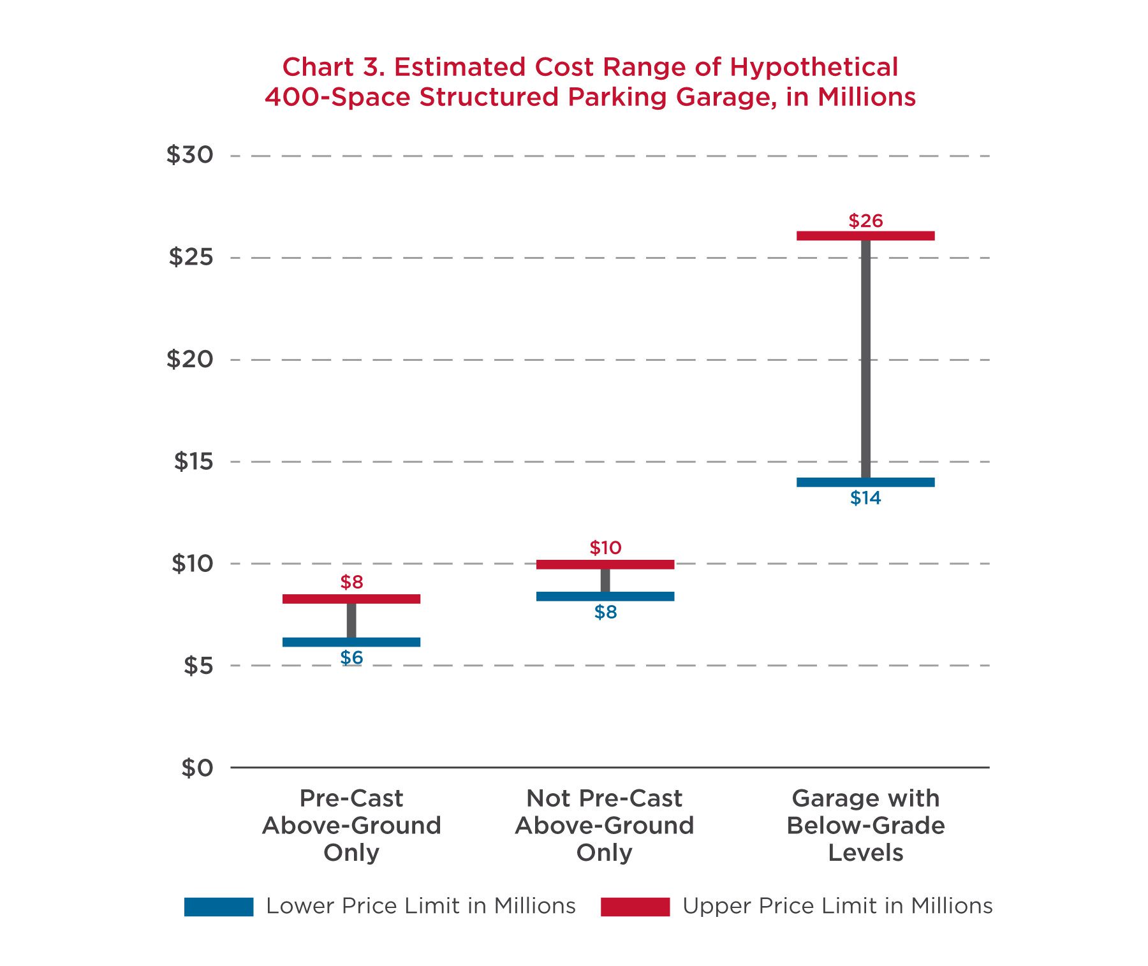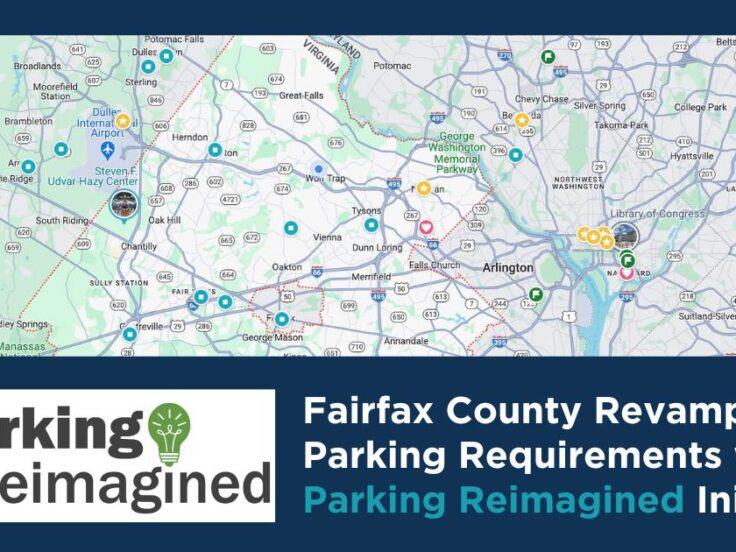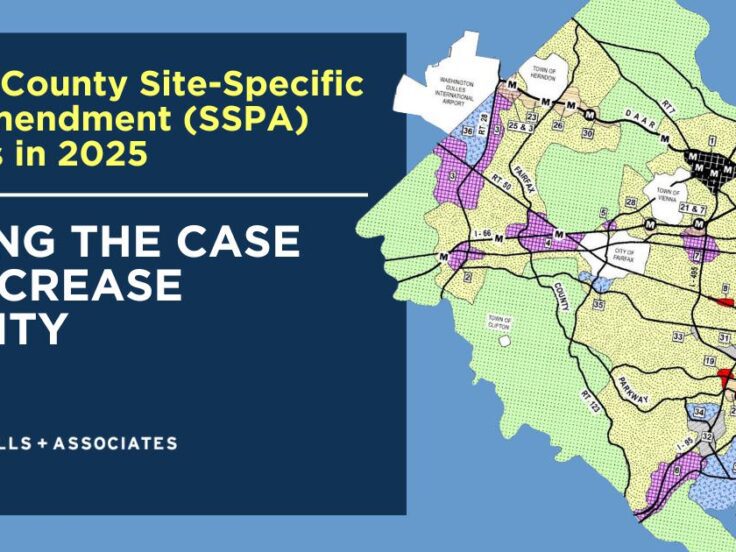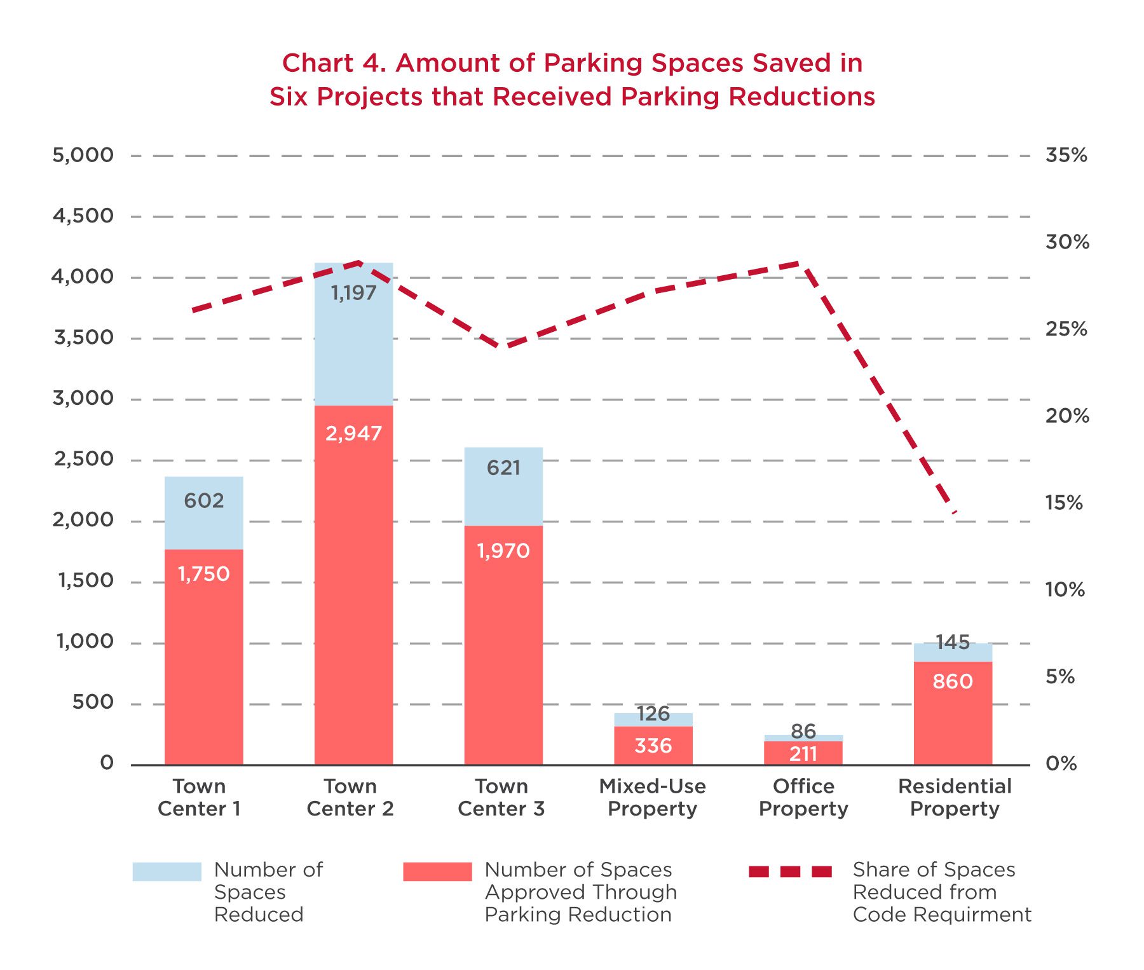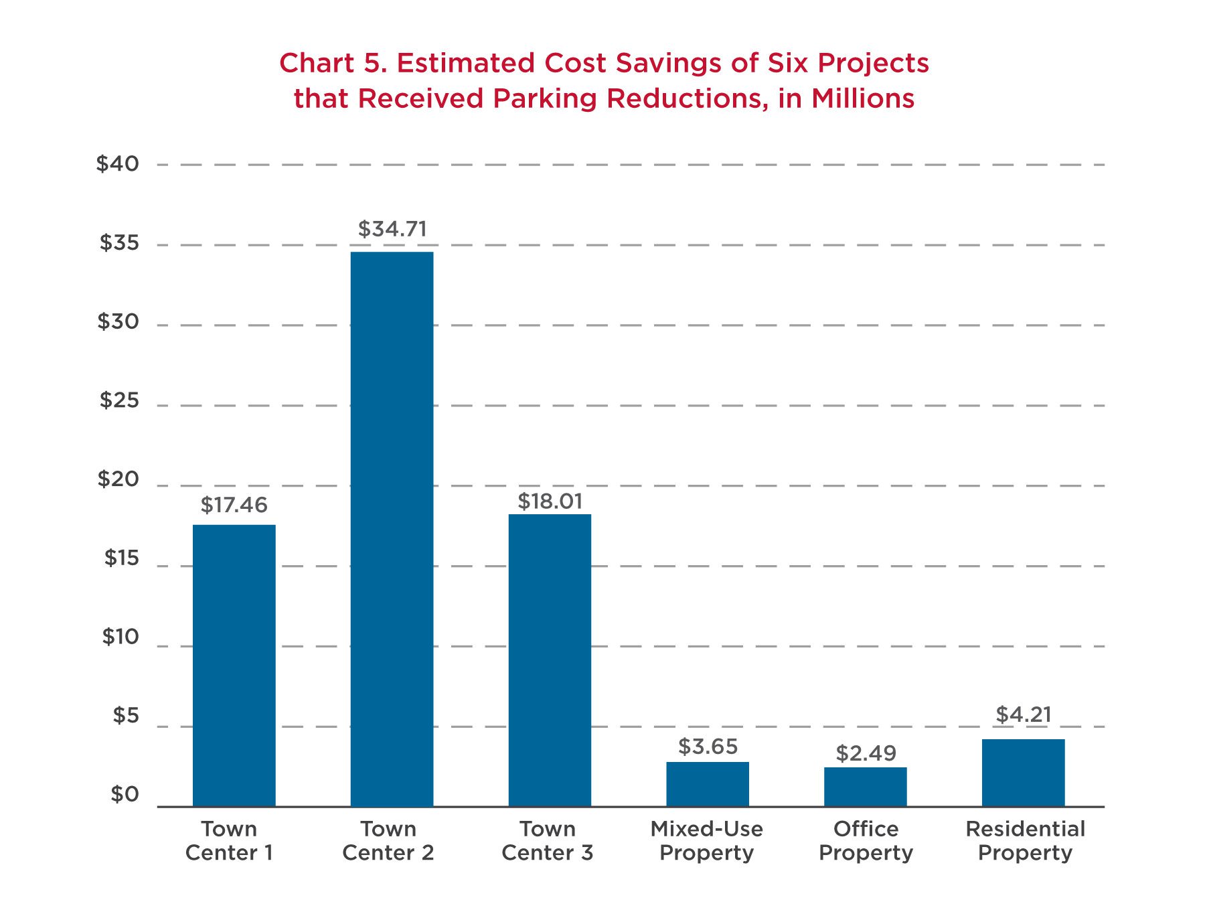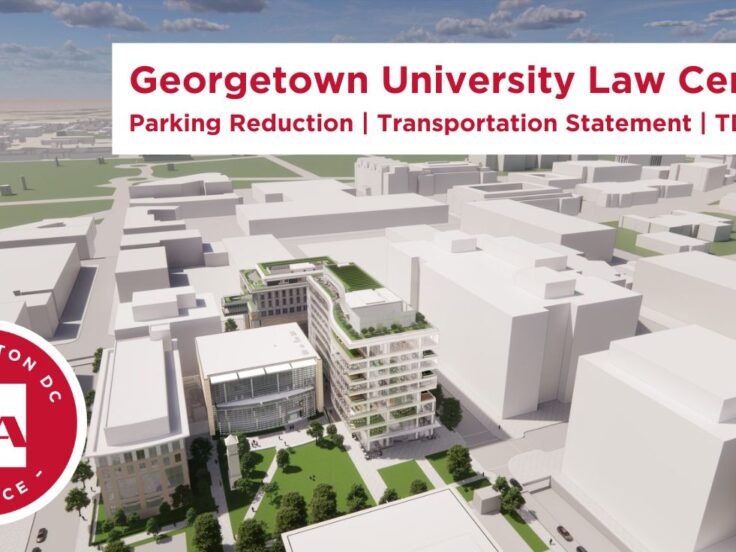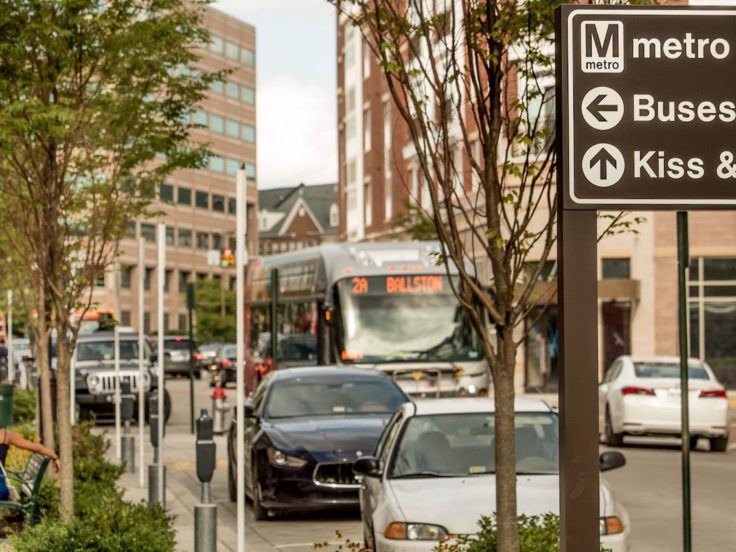By Camille Galdes, Justin Schor, and Michael Workosky
For many of our clients, the cost associated with building new parking facilities greatly impacts a project, including its profitability or even its chances of being developed. When developing a new real estate project, it is important to understand that the number of parking spaces required can be reduced based on the unique characteristics of a site. This research paper uses real-world examples to illustrate how parking reductions can be achieved.
Table of Contents (click to jump ahead)
- Introduction: Right-Sizing Parking to Make Projects More Profitable and Attract Investment
- Structured Parking Is Expensive and Only Going Up in Cost
- Cost Varies Depending on Type of Structured Parking
- Real Life Examples: Case Studies of Saving Money Through Parking Reductions
- What Is a Parking Reduction and How Do I Get One?
- Increase Efficiency By Sharing Parking
- Remove Encumbrances to Maintain the Marketability of a Property
- The Future of Parking Requirements Is … None?
- Contact Our Parking Reduction Team
Introduction: Right-Sizing Parking to Make Projects More Profitable and Attract Investment
The price tag of designing and building parking garages can make a project infeasible; parking requirements can lead to project delays and jeopardize financing availability, potentially preventing the project from getting off the ground at all. In our experience, it is critical to closely evaluate a project’s parking needs from the very beginning and creatively apply the latest parking reduction and management strategies. Parking should not be a burden that threatens to tank your project, but rather an opportunity to make your project stand out and succeed.
In particular, with the state of capital markets and high interest rates, right-sizing parking to the specific needs of a site is a key way that costs can be reduced to help financing can get over the finish line. In recent years, developers have been devoting an increasing amount of their own equity towards getting new projects capitalized. Achieving a parking reduction can reduce risk for developers and increase the chances of receiving investment from third parties, thereby making a project more feasible. Addressing parking design in the due diligence phase helps convince partners and financiers that a project’s back-of-the-envelope financials are solid.
Structured Parking Is Expensive and Only Going Up in Cost
Structured parking is one of the most common types of parking that developers must build in dense localities with limited land, such as the Washington, D.C. metro region. In urban areas like this, the issue of parking costs becomes more salient with every passing year because the cost to construct structured parking continues to rise.
“In urban areas like this, the issue of parking costs becomes more salient with every passing year because the cost to construct structured parking continues to rise.”
On average, the median cost of constructing each space in a structured parking garage has risen a sharp 47.2% over the past seven years. According to WGI, the median per-space cost of structured parking broke $20,000 for the first time in 2018 and has since risen to a whopping $29,000 in 2023 (see Table 1). (1)
Economic disruptions associated with the COVID-19 pandemic—including ongoing supply chain crises, escalating materials costs, labor shortages, and rising energy costs—appear to have exacerbated the upward trend from the 2010s decade. The largest jump in price of the last seven years came during the pandemic, from 2020 to 2021; median per-space construction cost grew from $22,200 to $25,700, or 15.8%. Although the Year-over-Year increase then slowed down from that historic jump in 2022, it still increased by 8.6%, which is significantly higher than the average Year-over-Year increase of median costs since 2017 (6.7%). (2) See Table 1 and Chart 1 below for more detail.
Table 1. Change in Median Cost Per Structured Parking Space, 2017-2023
| Year | Median Cost per Parking Space | YoY Increase |
|---|---|---|
| 2017 | $19,700 | no data |
| 2018 | $20,450 | 3.8% |
| 2019 | $21,500 | 5% |
| 2020 | $22,200 | 3.3% |
| 2021 | $25,700 | 15.8% |
| 2022 | $27,900 | 8.6% |
| 2023 | $29,000 | 3.9% |
| Average YoY Cost Increase | $1,400 | 6.7% |
Cost Varies Depending on Type of Structured Parking
The median cost of structured parking conceals some variation in construction costs that depend on the structural type and design of a parking garage. Below-grade parking, or parking garages that require digging below street level, is the most expensive type of structure parking and also varies most widely in cost due to the variation in ground conditions and excavation requirements. Below-grade parking costs start around $35,000 per space but can climb to as high as $100,000 per space. The median cost of building a parking garage that includes below-grade levels is approximately $70,000 per parking space.
Above-grade-only parking garage construction is both less expensive and more predictable than below-grade garages, ranging in cost from $20,000 to $25,000 per space. Finally, pre-cast above-grade parking garage construction is the least expensive type of structured parking and more predictable than below-grade garages. Pre-cast above-grade parking generally costs between $15,000 and $20,000 per space. (3)
Table 2. Cost Estimate for Hypothetical 400-Space Structured Parking Garage, By Type
| Type of Structured Parking | Estimated Min. Cost per Space | Estimated Max. Cost per Space | Cost Range of Hypothetical 400-Space Garage |
|---|---|---|---|
| Pre-Cast Above Ground Only | 15k | 20k | $6mil - 8mil |
| Above Ground Only, Not Pre-Cast | 20k | 25k | $8mil - 10mil |
| Garage With Below-Grade Levels | 35k | 70k (median)-100k (maximum) | $14mil - 28mil (median) Up to $40mil (maximum) |
It is helpful to use an example to demonstrate how the type of structured parking greatly impacts parking costs. A hypothetical parking garage with 400 spaces would range significantly in its costs depending on the type of construction necessary, but even the least expensive options total in the several millions.
Read More About Maximizing Parking + Increasing Density
Real Life Examples: Case Studies of Saving Money Through Parking Reductions
Six examples of Fairfax County, VA, properties that received parking reductions demonstrate how impactful they can be, especially in recent years as costs have skyrocketed.
For example, for Town Center 2, (4) which by code was required to construct 4,144 parking spaces, the cost of this investment would have been $106,500,800 in 2021 (for an average of $25.7k per space) and only two years later, it would have cost approximately $120,176,000 (at an average of $29k per space). However, with the parking reduction secured by W+A, Town Center 2 was able to reduce its parking by 1,197 spaces, which represents a saving of $34,713,000 in today’s costs. See Table 3 and Chart 4 for more parking reductions and see Chart 5 for estimates of their associated cost savings, calculated using WGI’s median cost-per-space in 2023 ($29,000).
Table 3. Amount of Parking Saved in Six Projects that Received Parking Reductions
| Development | Town Center 1 | Town Center 2 | Town Center 3 | Mixed-Use Property | Office Property | Residential Property |
|---|---|---|---|---|---|---|
| Land Uses | Retail, Office, Theater, Restaurants, Hotel | Retail, Office, Theater, Restaurants, Hotel | Retail, Office, Theater, Restaurants, Hotel | Retail, Restaurant, Hotel | Office, Church | Multifamily, Retail |
| # Spaces Required by Code | 2352 | 4144 | 2591 | 462 | 297 | 1,005 |
| # Spaces Approved through Parking Reduction | 1750 | 2947 | 1970 | 336 | 211 | 860 |
| # Spaces Reduced | 602 | 1197 | 621 | 126 | 86 | 145 |
| Percent Spaces Reduced | 26% | 29% | 24% | 27% | 29% | 14% |
| Date Approved | Sept., 2009 | May, 2021 | Feb., 2011 | Aug., 2010 | Apr., 2020 | Dec., 2015 |
By studying the specific parking needs of each individual development in the design phase, developers can present to potential investors as well as to municipal regulators a more comprehensive model of a property and how it will operate. Parking studies also take into account site-specific issues, such as lease agreements or other tenant requirements. These issues can impact parking, so a parking design which addresses them is forward-thinking and can help broker agreement between different stakeholders early in the development process.
Finally, understanding how parking resources will be managed at the onset, and evaluating local conditions like demographics and proximity to transit and multi-modal transportation hubs, helps set a project up for success in numerous ways—not the least of which is the financials. Given the fundamental changes in travel patterns and work schedules that have occurred since the COVID-19 pandemic, performing a parking study and designing a parking plan at the outset can remove financial risk associated with parking costs, as well as actually reduce those costs. A detailed parking analysis provides a clearer picture of a project’s potential and increases its chances of receiving third-party investment.
What Is a Parking Reduction and How Do I Get One?
Given the significant cost of structured parking, it is becoming increasingly important for developers to understand the local conditions of their projects and identify potential parking reductions wherever possible. Jurisdictions in general adhere to parking ratios that are out of step with current parking demands in both commercial and residential markets. Transportation patterns have changed radically in the past decade and local zoning rules have not kept up.
Transportation data from Wells + Associates reaches back more than 20 years and demonstrates that parking reductions are a necessary part of “right-sizing” parking plans for commercial real estate developments. In other words, it is important to provide the right amount of parking to adequately serve a project but not over-build parking that will go unused.
It is also important to understand that in localities with little to no parking requirements the need to evaluate parking does not disappear. Rather the burden of determining the quantity of parking spaces to build just shifts to the private sector. Any building that relies on vehicular traffic will need the right amount of parking in order to be financially sustainable.
“If a developer can demonstrate that fewer spaces are actually necessitated by the site than is dictated by strictly applying the jurisdiction’s zoning law, a governing body like a Board of Supervisors or Town Council can approve a reduction of the parking requirements to the amount recommended by a parking needs study.”
The process for achieving a parking reduction is essentially comparing the current code requirement with a more tailored analysis which takes into account local conditions and patterns. If a developer can demonstrate that fewer spaces are actually necessitated by the site than is dictated by strictly applying the jurisdiction’s zoning law, a governing body like a Board of Supervisors or Town Council can approve a reduction of the parking requirements to the amount recommended by a parking needs study.
The two central ways that a developer can demonstrate a project requires fewer spaces than outlined in the zoning code is by demonstrating
- that the proposed parking supply serves multiple uses with different parking patterns or
- that fewer occupants and/or visitors to the site will use cars than expected based on the code, related, oftentimes, to public transit amenities like being in close proximity to a train station.
Enshrining parking requirements in municipal code is a common practice designed to protect against developers maximizing profit by building no parking, even when a site needs it. However, jurisdictions are usually open to having a conversation about the specific demands of a site given the context of the building’s uses and its surroundings. Zoning offices are also aware that not all garages operate the same, and that despite being the same size some garages will manage traffic flows better than others. For instance, Arlington, VA, requires all developers to submit a “parking management plan” with more detail on how the flow, signage, placement of certain types of spots, etc. will contribute to the efficient flow of traffic and utilization of the garage.
By performing a detailed parking study to determine the specific parking needs of a site, a developer can, all at once,
- design a parking structure with a number of spaces specifically tailored to the site’s users,
- reduce parking costs through achieving a parking reduction with the municipality, and
- improve the efficiency of the garage, which improves both the quality of the building and the experience for its visitors.
Case Studies on Parking Reduction and Shared Parking
Increase Efficiency By Sharing Parking
The process of preparing a shared parking analysis includes gathering master plans, site and building densities, proposed parking supply and locations, development conditions, and other background materials. Local zoning ordinances are reviewed for their parking ratios and procedures. Census population data, mode split commute data, walk, bike, and transit score data, and transportation improvements planned for the site’s vicinity are also gathered. Using this information, W+A creates a shared parking model which accounts for synergies between uses on site and estimates monthly and hourly demand. This site-specific analysis is then compared to the baseline parking requirements set by zoning.
“Using this information, W+A creates a shared parking model which accounts for synergies between uses on site and estimates monthly and hourly demand. This site-specific analysis is then compared to the baseline parking requirements set by zoning.”
W+A uses the Urban Land Institute (ULI) Shared Parking Model (3rd Edition), a nationally recognized methodology as the basis for a shared parking study. This methodology is especially applicable to mixed-use developments, where a single parking space may be used for multiple uses, i.e. office, shopping, restaurants, entertainment, residents, visitors, etc. all in the same place.
Each land use within a development may experience peak parking demand at different times of day and may experience a seasonality to its demand and peak at different months of the year. Therefore, the actual peak parking demand of the subject development may be less than if the peak parking demand of each land use was considered separately. For example, residential uses generally experience peak parking demand in the late afternoon to early morning hours while office uses generally experience their parking peak midday.
The ULI Shared Parking Model also accounts for visitors who would patronize a site for multiple uses, calling them a “captive market,” as well as establishes a “non-auto mode-adjustment” to reflect that some visits will use nearby public transportation or local programs designed to reduce the use of automobiles (e.g. ride sharing, telework, or other non-auto modes of travel). W+A uses the best available information for these adjustments, including occupier surveys collected at mixed use projects to provide the most accurate estimate of parking needs.
Remove Encumbrances to Maintain the Marketability of a Property
Another type of hurdle which developers run into are other limitations—that are attached to land records—associated with parking reductions. In most jurisdictions, when a developer secures a parking reduction it also agrees to associated “encumbrances” or limitations on the property moving forward. For instance, the building will not be permitted to increase its amount of retail space, or change its current mix of uses, in exchange for having received the parking reduction.
In the eyes of property owners and developers, these encumbrances are considered a type of risk for the property because these limitations carry with the property if and when it comes under new ownership and may make the property less valuable to future buyers.
Thus, the property will be better positioned to adapt to changing market conditions, which often includes changing the use of its spaces as well as their size or other design features, which will keep the building operating more effectively and help retain value.
To increase the flexibility of a property and its value, when a jurisdiction reduces parking requirements below the rate being met by the development (or forgoes them altogether) property owners should remove any lingering parking reductions—which are now unnecessary—and their associated encumbrances.
Using a mixed-use property from Fairfax County, VA, as an example, a reduction of 126 spaces (from a requirement of 336 spaces) is attached to its site conditions, as well as restrictions to its use mix and design associated with that reduction. If the county changes its parking requirements a few years later, such that the parking reduction would not have been necessary if the development were being reviewed currently, then it behooves both the property and its owners to get the parking reduction removed. Thus, the property will be better positioned to adapt to changing market conditions, which often includes changing the use of its spaces as well as their size or other design features, which will keep the building operating more effectively and help retain value.
The Future of Parking Requirements Is … None?
Nationwide, parking requirements are being revisited by zoning and planning departments. While in many jurisdictions this reflects a belief that Transit-Oriented Development and mixed-use design is making driving less necessary, in others the move to reduce parking requirements is an attempt to remove “red tape” and intentionally shift the onus of estimating parking needs to the private sector.
As the COVID-19 pandemic highlights, transportation patterns and commercial property design trends can change very rapidly, so leveraging the private market to establish parking rates increases the agility of the development sector. More current trends can be considered if developers do not need to rely on codes that are set—at best—every decade.
In fact, in Fairfax County and in many jurisdictions across the country, the mismatch between code requirements and reality has created a market for parking studies and reductions. Developers in places like Fairfax County have needed parking studies, parking reductions, and parking management plans because codes have become out of sync with economic patterns.
In Fairfax County and many other places, lifting parking restrictions would allow developers and traffic engineers to use their professional expertise and on-the-ground experience to size-up parking accurately from the start, rather than having to compare an analysis to code requirements and then make special requests from the jurisdiction. Fairfax County’s 2021 review of parking requirements, Parking Reimagined, concludes that requirements should be adjusted down significantly from what they were set to back in 1988, which was the last time the county comprehensively reviewed parking and established rates.
In January of 2024, Fairfax County implemented recommendations from Parking Reimagined and thoroughly revised its parking strategies, both reducing parking requirements and making them more flexible depending on site conditions and type of use.
“During the past thirty-four years development and travel patterns and the associated need for parking have changed significantly in response to changes in technology and demographics… Access to the internet, along with flexible telework options and convenient home delivery of goods, has decreased residents’ need or desire to drive to locations to shop or work… the growth of transit availability with the expansion of Metrorail and bus service and the movement towards compact walkable mixed-use communities has further decreased the need for vehicle trips.
The Parking Reimagined project will comprehensively review the parking requirements to modernize how the County regulates parking and determine methods to right-size these requirements…” – Parking Reimagined
If a locality lifts parking requirements, that does not mean buildings should or will not provide parking but rather shifts the responsibility of determining parking needs to the private sector. If a building relies on vehicular traffic, it will not perform well if it does not provide enough parking for its users. Using location information, unit mix and density, and traffic studies from the area, developers can then consider a range of parking amounts to choose from, depending on their risk appetite.
At one end of the spectrum, a mild amount of parking might be considered, while at the other end an aggressive amount of parking might be considered. Stakeholders could then weigh in on where to fall within this range. The developer and its lenders would consider this range in their risk assessments and create projections of the potential success of the building using different amounts of parking.
“Lifting parking requirements provides developers more flexibility in how to design and invest in properties, which helps properties stay more current. By performing their own due diligence research on parking requirements, rather than defaulting to outdated codes, developers can be more agile and creative to get approval under a parking code regime.”
Lifting parking requirements provides developers more flexibility in how to design and invest in properties, which helps properties stay more current. By performing their own due diligence research on parking requirements, rather than defaulting to outdated codes, developers can be more agile and creative and consider building types, parking management styles, and use mixes which may have been more difficult—even prohibitively so—to get approval under a parking code regime. Municipalities are increasingly lifting parking code requirements because they see that shifting parking planning to the private sector stimulates economic growth, saves land, and results in more cutting-edge urban design.
While jurisdictions are increasingly reducing or eliminating code requirements, they are adding new requirements for developers to also create “parking management plans”. In Arlington County, for instance, parking management plans are required for all new developments, and Fairfax County requires them when a developer requests a parking reduction. W+A can help developers design parking management strategies that will increase a garage’s efficiency and reduce the risk that their property’s (very expensive) parking spaces sit empty throughout the day.
Endnotes
- As of March 2018, our statistical data indicates that the median construction cost for a new parking structure is $20,450 per space and $61.52 per square foot, increasing 3.8% from March, 2017 when the median cost was $19,700 per space based on our historical database. This is the first year where the median cost per parking space topped $20,000. WGI “Parking Structure Cost Outlook for 2018.”
- WGI “Parking Structure Cost Outlook” data for 2018-2023.
- Based on historical project experience at Wells + Associates.
- Property names have been intentionally withheld for privacy purposes.
Contact Our Parking Reduction Team
Michael J. Workosky, PTP
President | (703) 676-3603
mjworkosky@wellsandassociates.com
Mike Workosky is a transportation executive with more than 25 years of experience across the United States in parking reduction and shared parking matters related to mixed use developments, town centers, shopping centers, and commercial, governmental, and academic properties.
Courtney J. Menjivar
Vice President | (703) 676-3636
cjmenjivar@wellsandassociates.com
Courtney Menjivar is a passionate global implementer of Transportation Demand Management (TDM) programs. TDM programs aim to reduce reliance on single-occupancy vehicles and reliance on parking infrastructure, giving more transportation choices to commuters and raising the value of real estate developments.

Jami L. Milanovich, P.E.
Principal | (202) 556-1113
jlmilanovich@wellsandassociates.com
A registered Professional Engineer, Jami has over two decades of experience creating innovative transportation solutions in the District of Columbia. Her work includes traffic impact studies, parking reduction analyses, intersection improvement design, site access studies, and expert witness testimony.
Justin Schor
Vice President | (301) 971-3420
jbschor@wellsandassociates.com
Justin Schor is a skilled and well-rounded transportation consultant with over two decades of forward-thinking Transportation Demand Management (TDM) experience in communities all over the United States. His skills span planning, developing, and implementing award winning transportation solutions.

