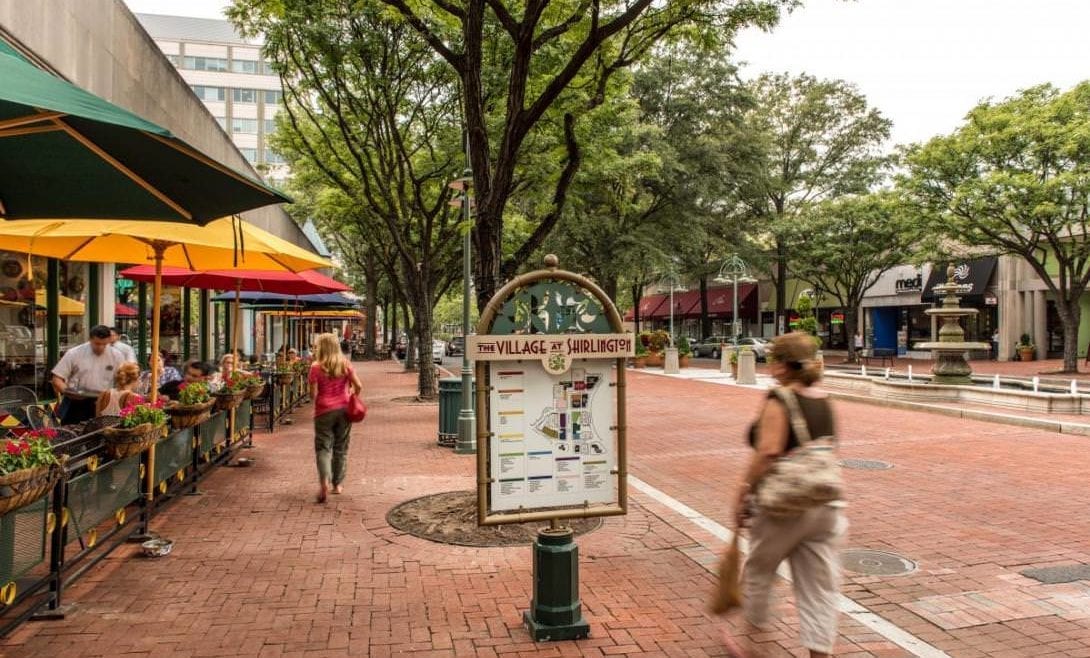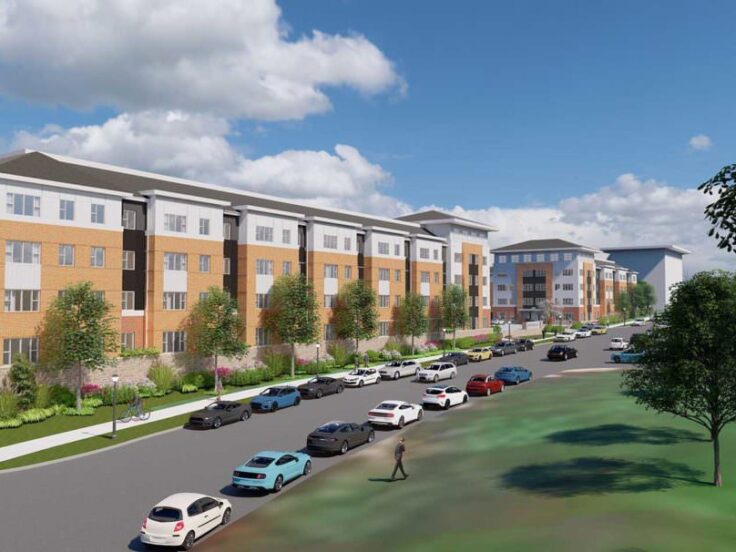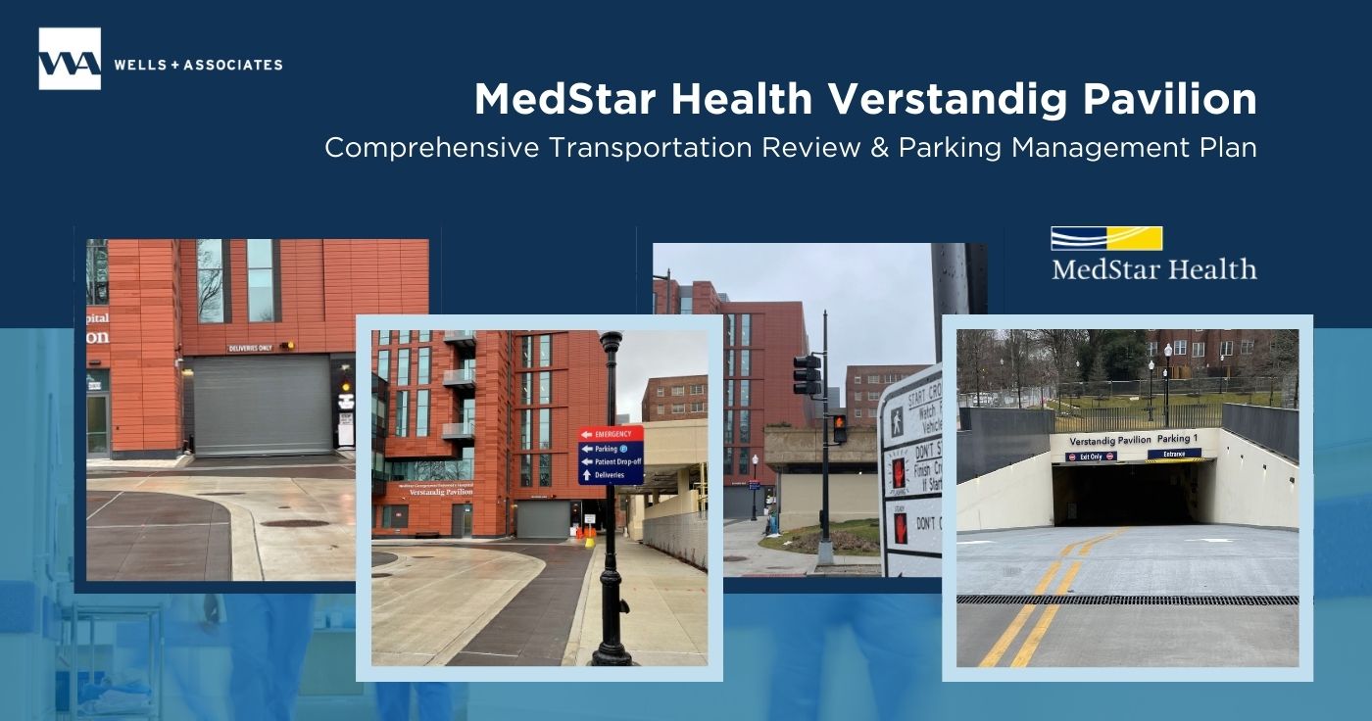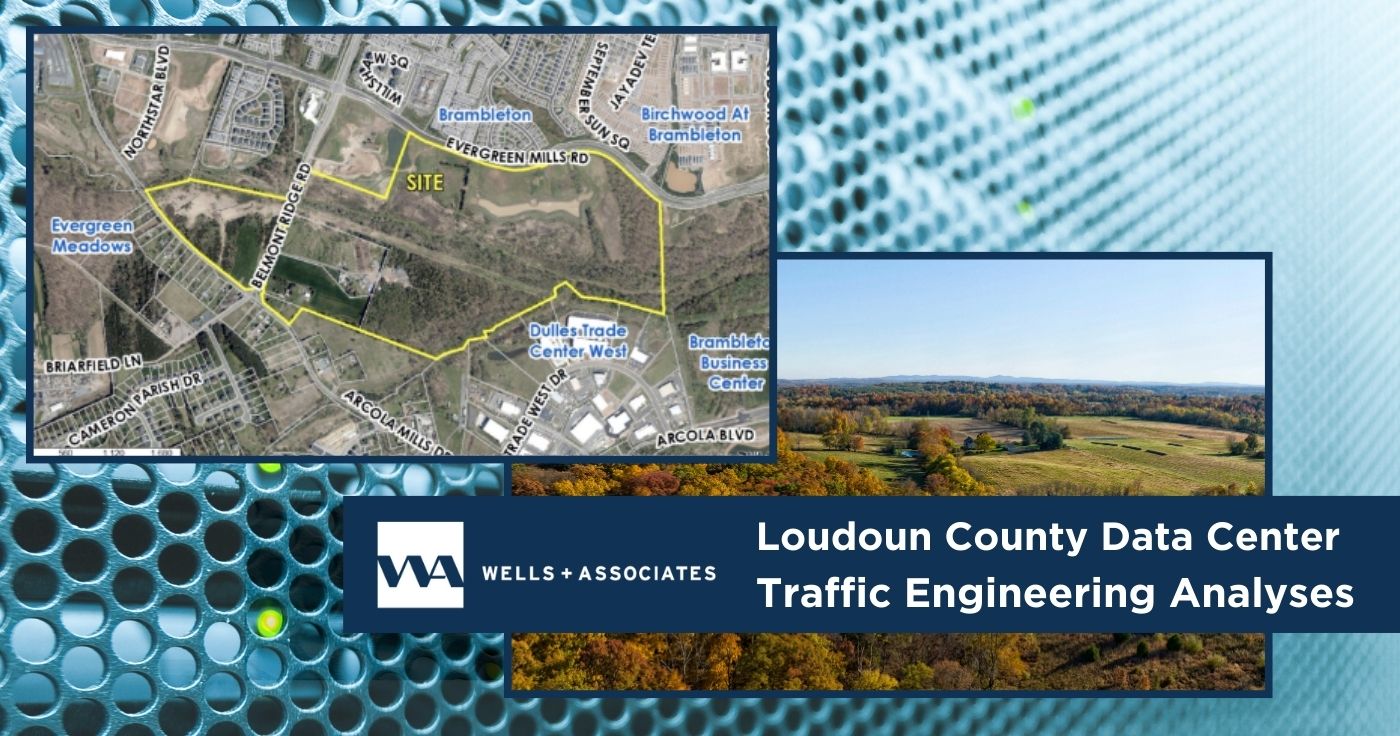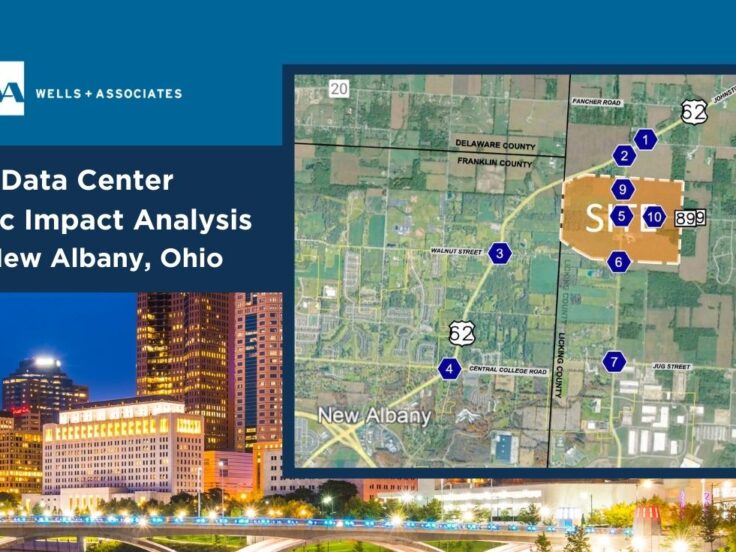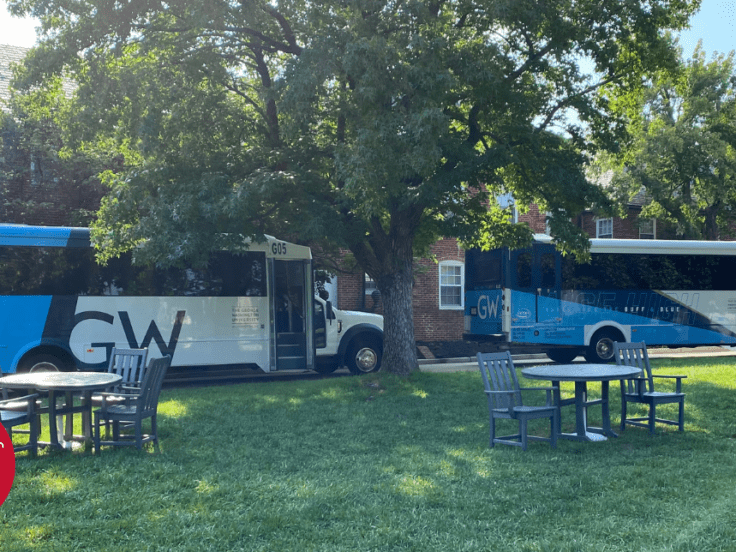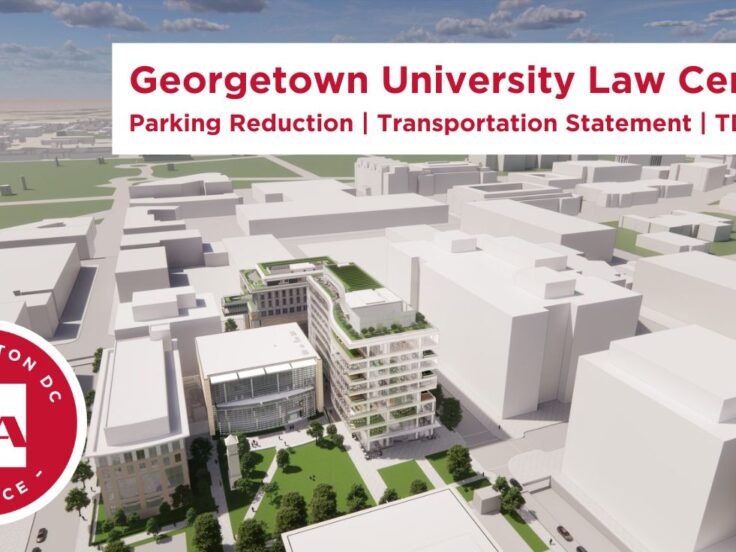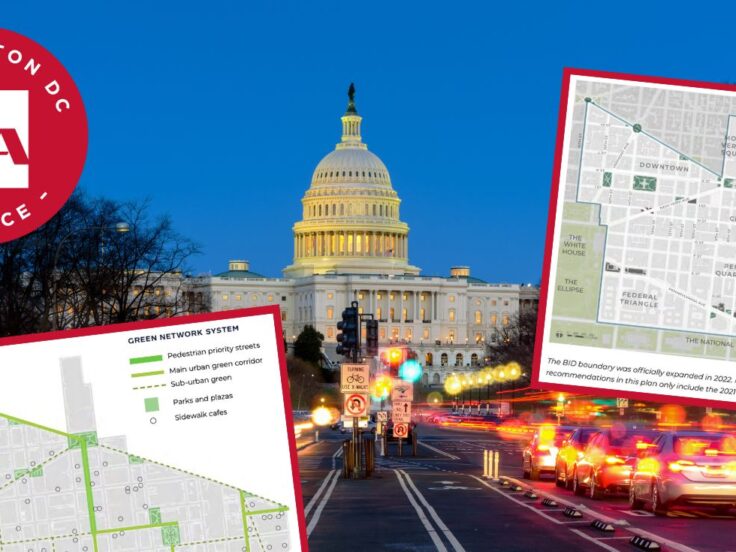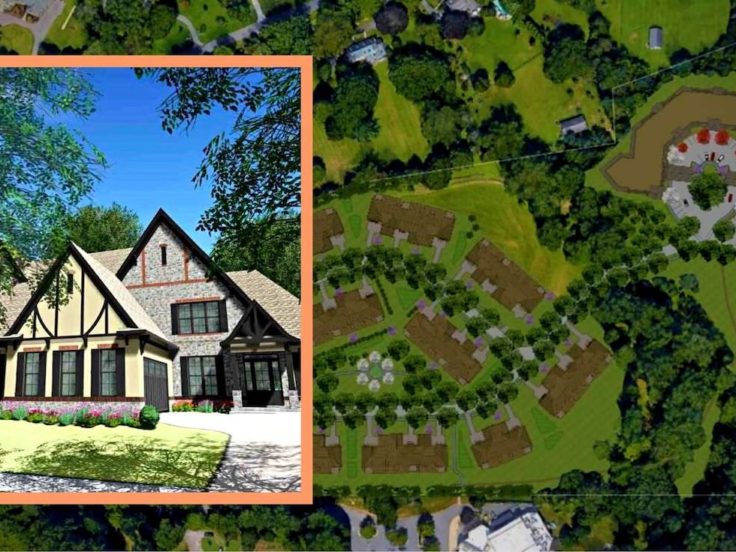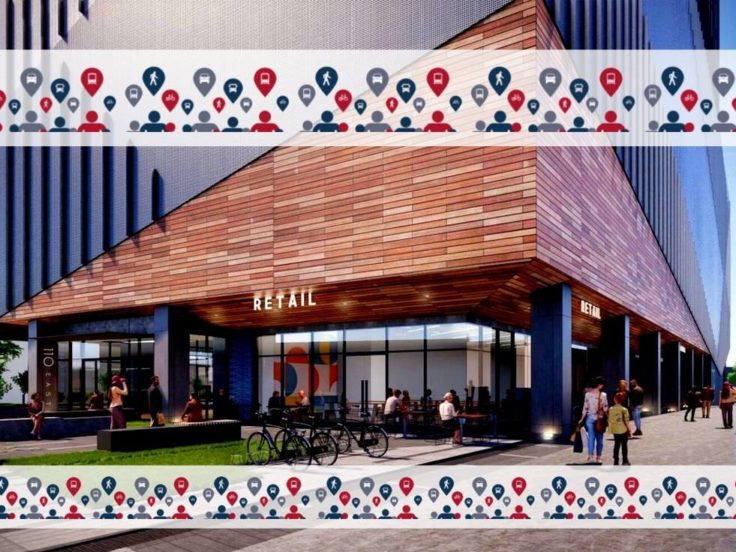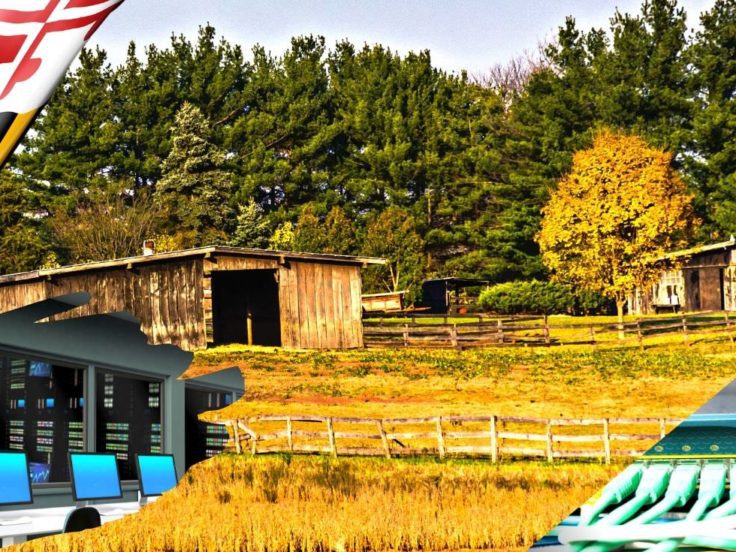Wood Street
Federal Realty Investment Trust retained W+A to conduct traffic and shared parking studies at the Village at Shirlington mixed-use development in Arlington County, VA. The existing development consisted of approximately 120,000 S.F. of retail space, much of which is vacant; 150,000 S.F. of office space; 45,000 S.F. of restaurants; and a 1,560-seat cinema.
Federal Realty plans to renovate and expand the existing development. Several alternative development scenarios are being considered. These include another 450,000 S.F. of retail space; 25,000 S.F. of restaurants; and 5,000 cinema seats. A new hotel, ice rink, and residential townhouses are also being considered.
Tenant and public agency parking requirements are major factors in the amount and mix of development for this site. W+A has developed a shared parking model for weekday and weekend day activity. We used a combination of nationally published data and parking occupancy counts for the existing project, and developed a calibrated parking demand model for weekday and weekend use. The model includes synergy factors that reflect the fact that shoppers will patronize more than one use on a single visit. This model will be instrumental in shaping the development program and parking facility design.

