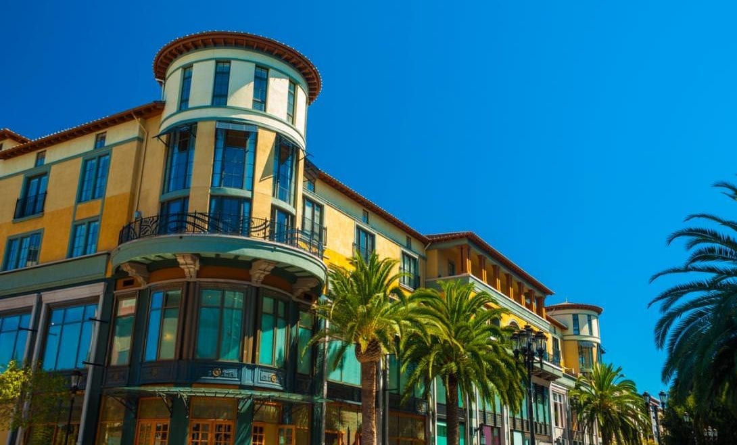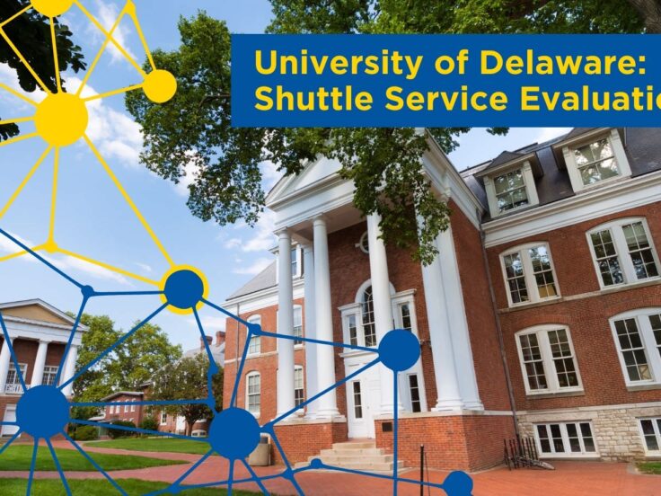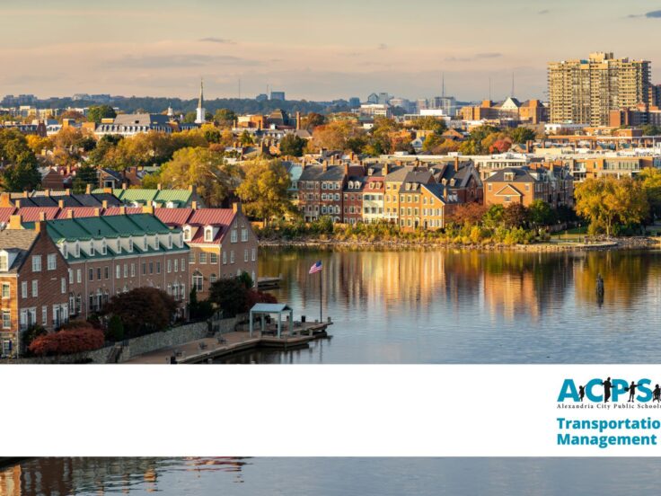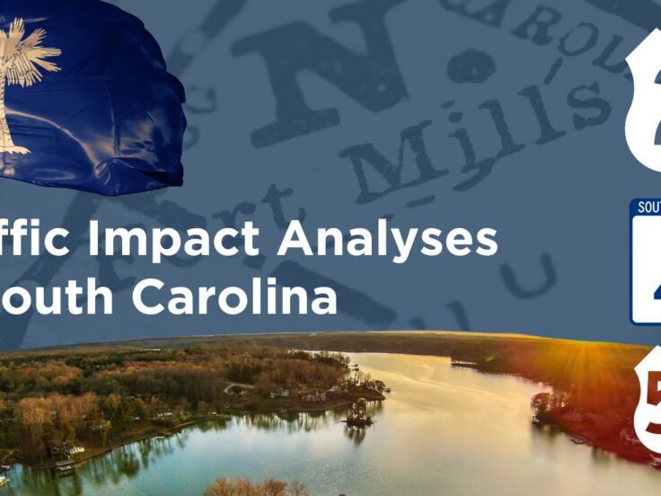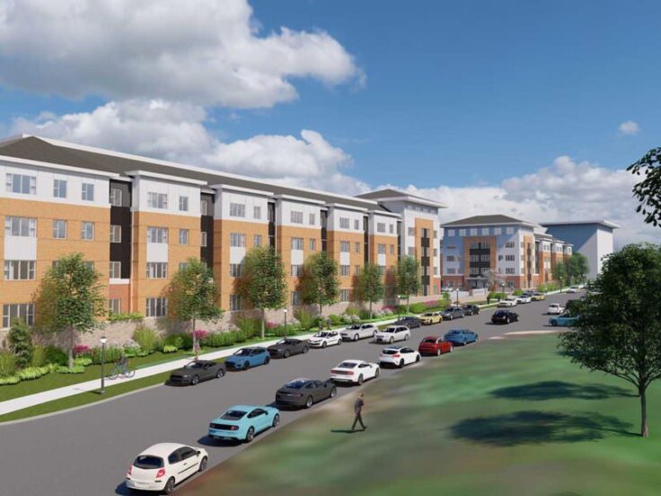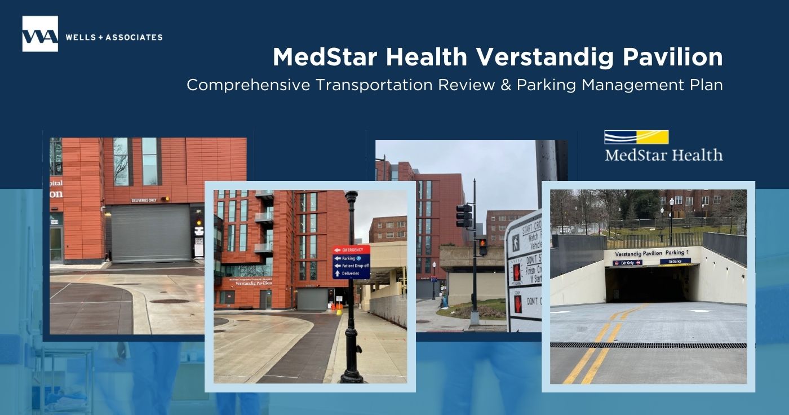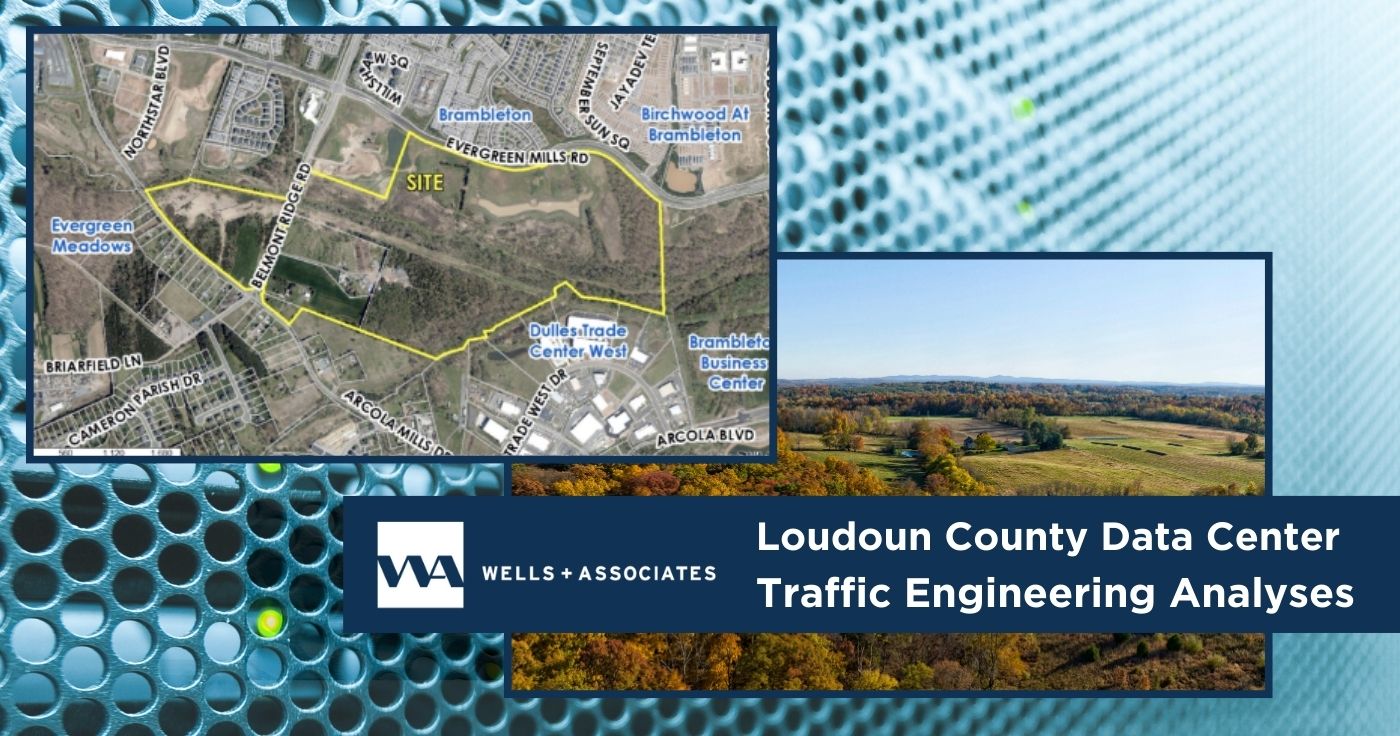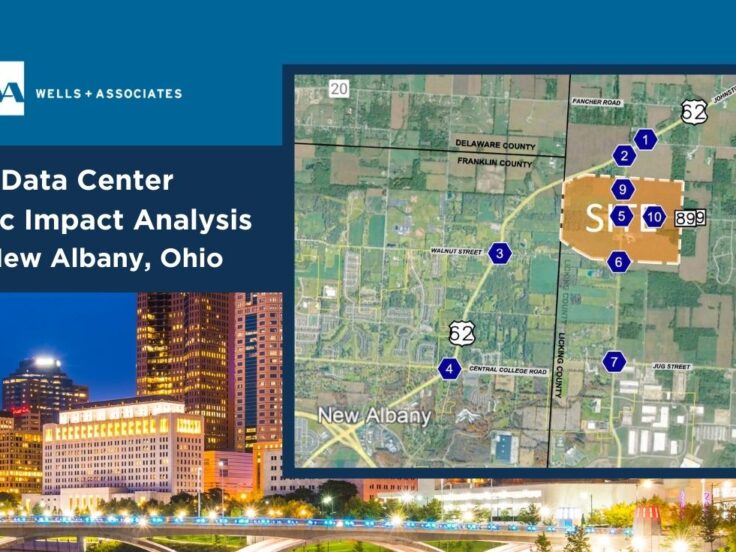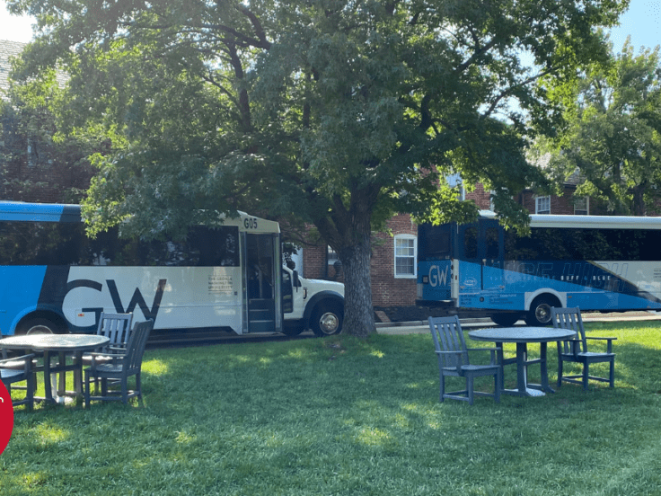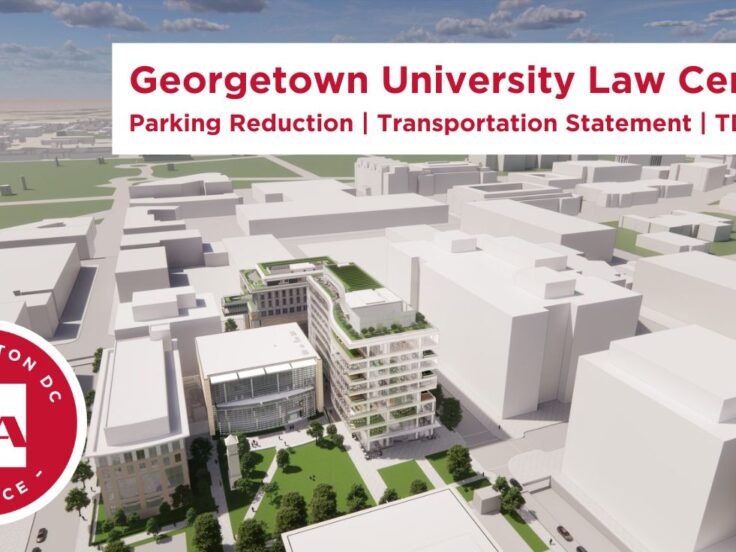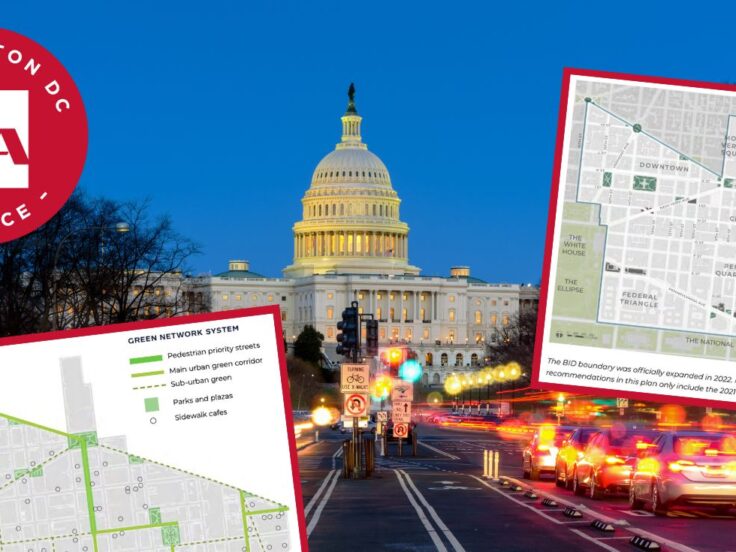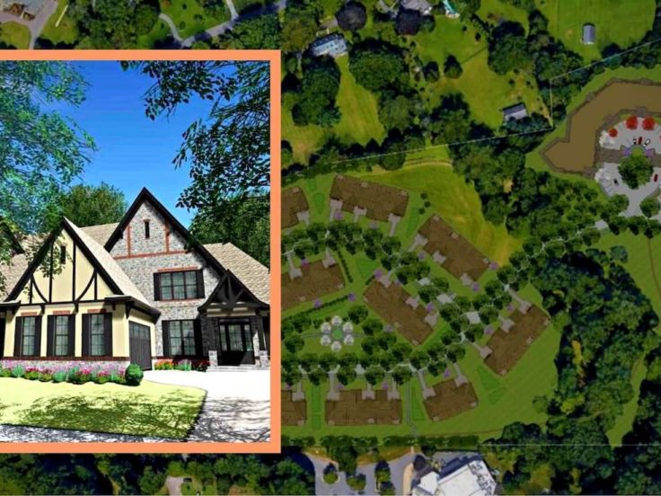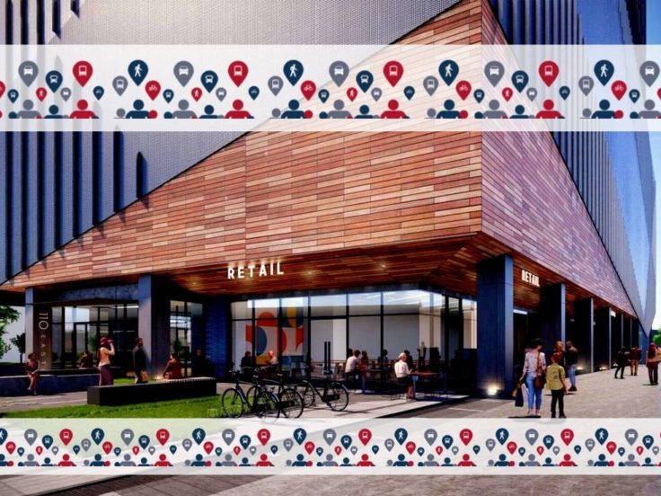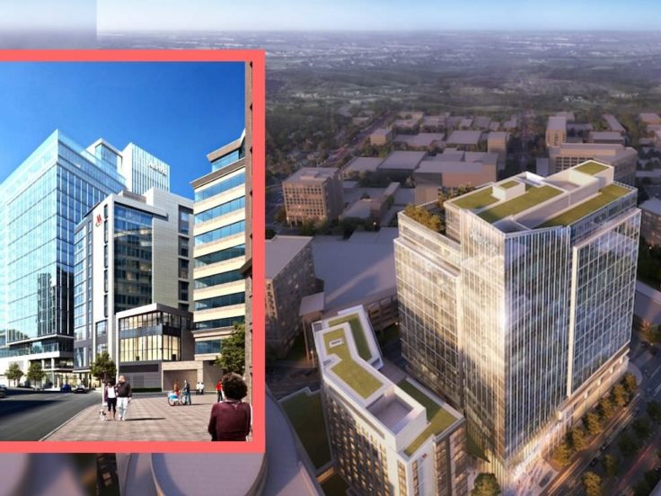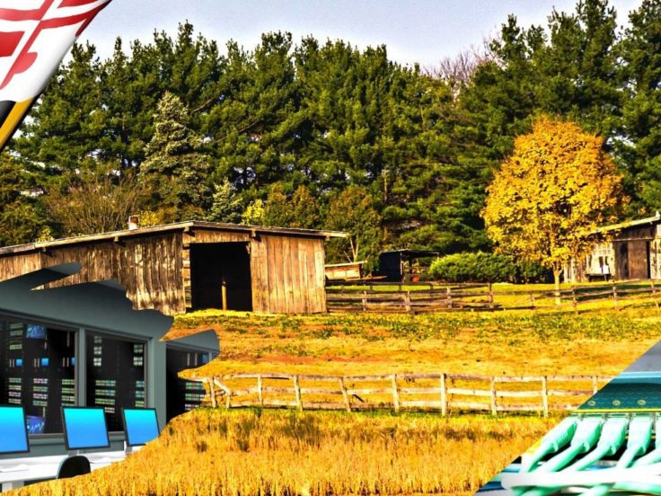Wood Street
Traffic, Parking and Design Analyses for Mixed Use Development
Wells + Associates was retained by Federal Realty Investment Trust to conduct traffic and shared parking studies of Santana Row, a mixed-use Town Center project located in San Jose, California.
Santana Row is regarded as an early, successful example of mixed-use development and won two major awards – the CELSOC Engineering Excellence Award in 2004 and Builder Magazine’s Project of the Year. In its original state, Santana Row consisted of 600,000 S.F. of retail space and restaurants, a 1,850-seat cinema, a new hotel, and 1,200 apartments. More than 10 years later, it continues to grow as a vibrant “Village within a City.” It is well known as one of the best examples of Town Center design and development.
Wells + Associates demonstrated the transportation benefits of dense, mixed use, pedestrian- and transit-friendly design. These benefits included allowing for the provision of 1,300 – or 30 percent – fewer parking spaces than typical stand-alone uses, due to the synergy among complementary uses. These findings were supported by nationally published data and actual observations at comparable mixed-use projects.
Wells + Associates conducted internal traffic analyses that identified appropriate street cross-sections, traffic control devices, lane configurations, and parking garage driveway designs.
Wells + Associates also assisted in developing design guidelines for the internal road network and parking systems, valet parking locations and operations, and truck loading and unloading requirements.
This work was instrumental in making Santana Row one of Silicon Valley’s premiere urban Main Street mixed-use destinations.

