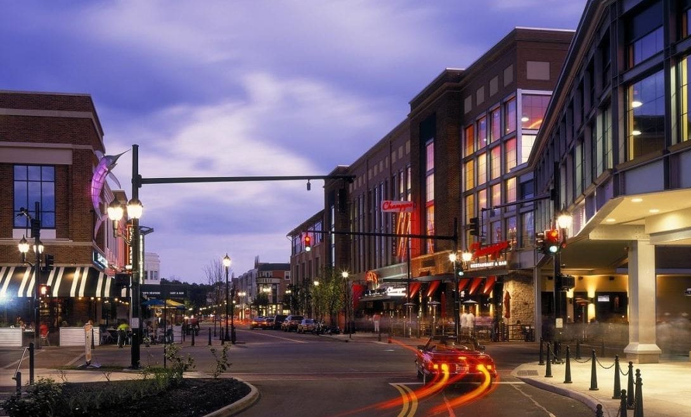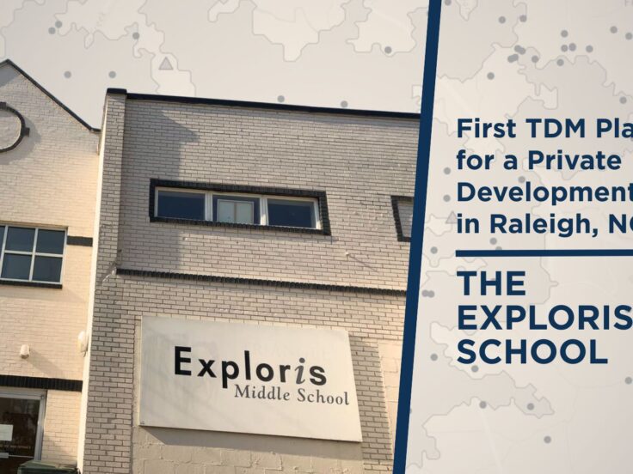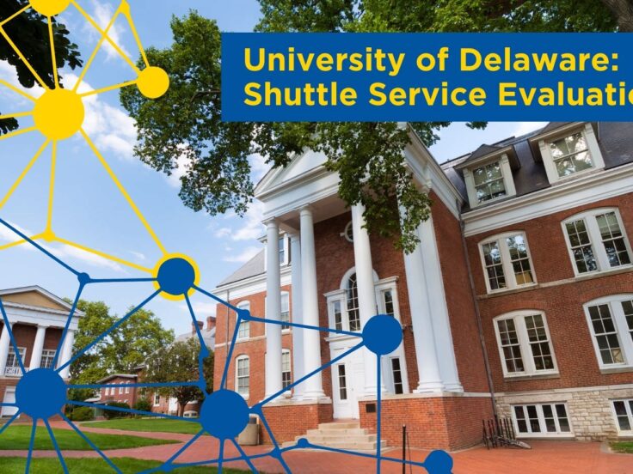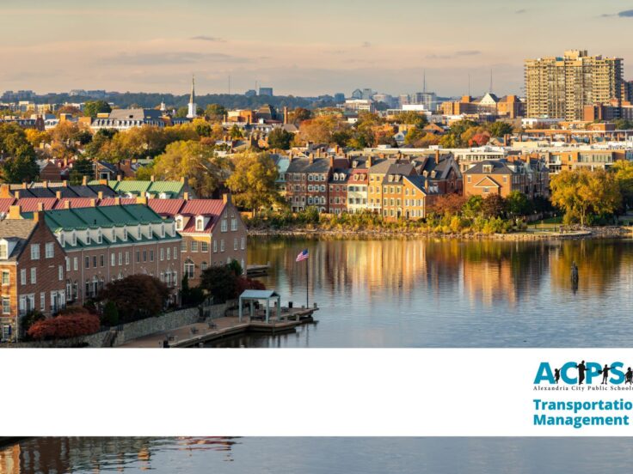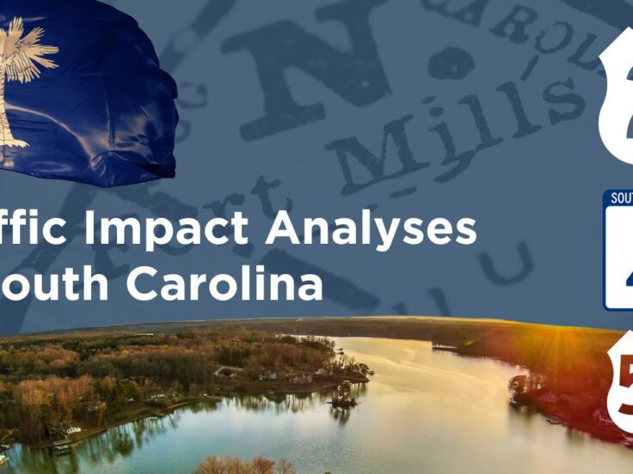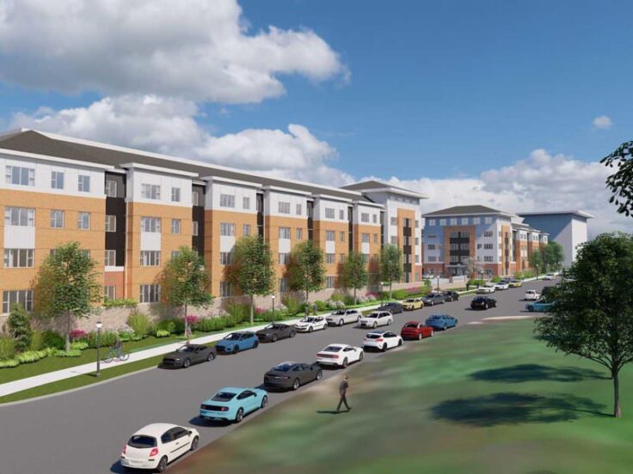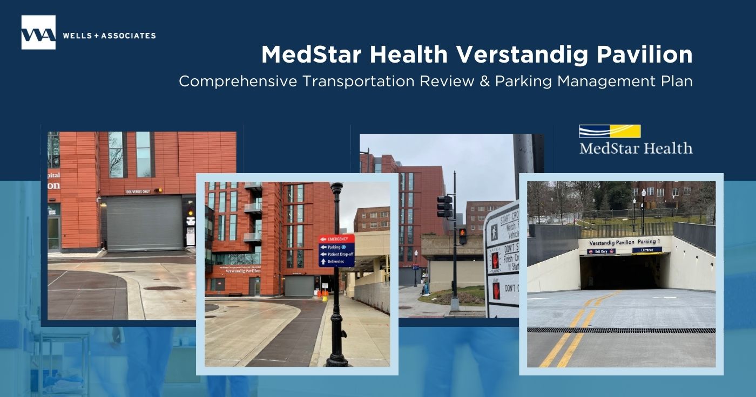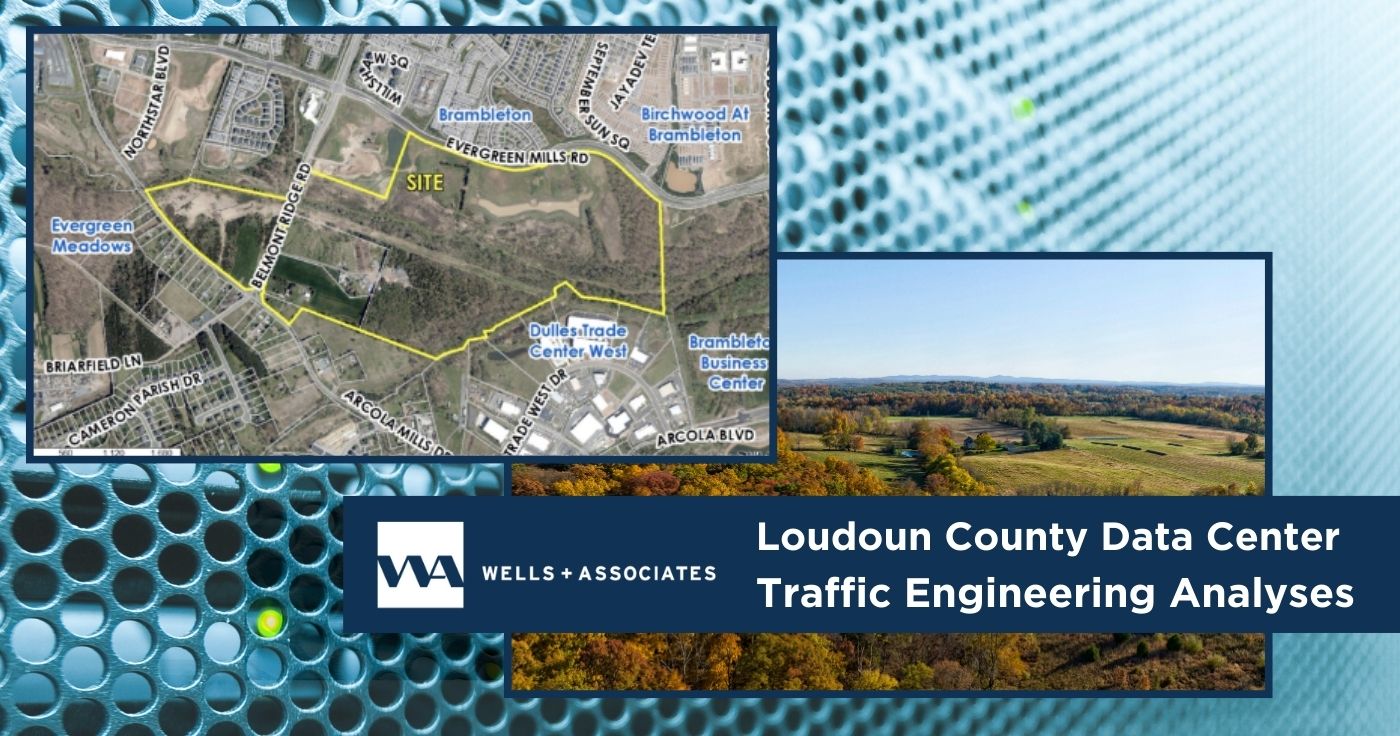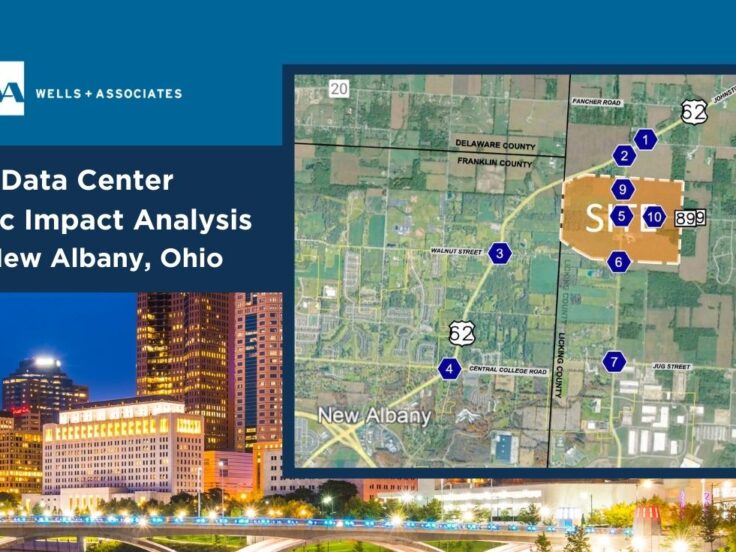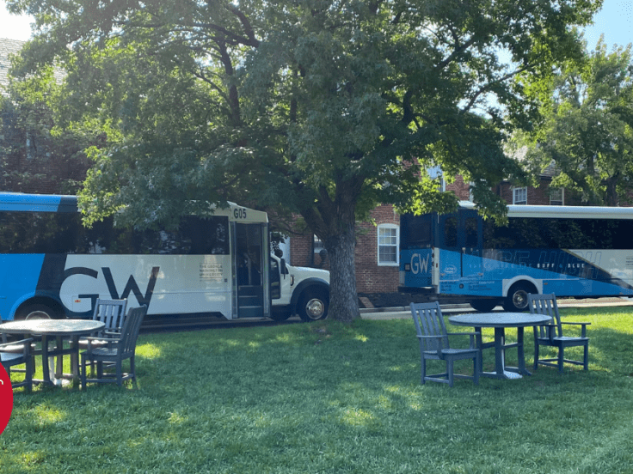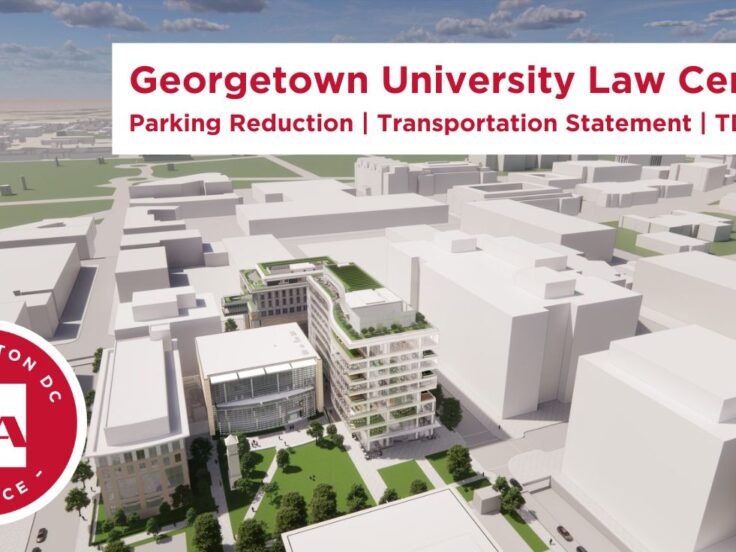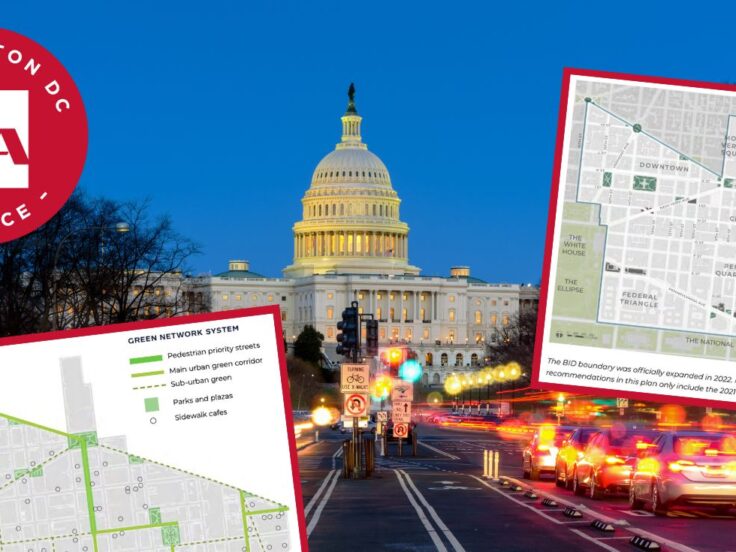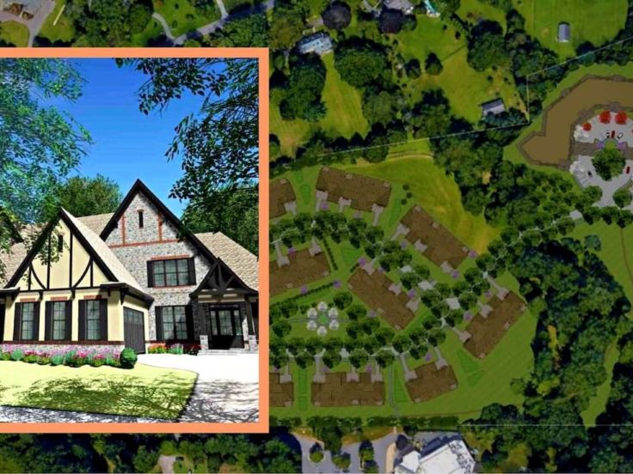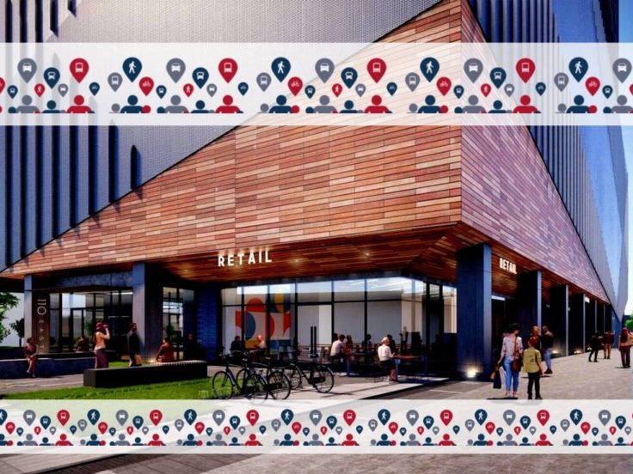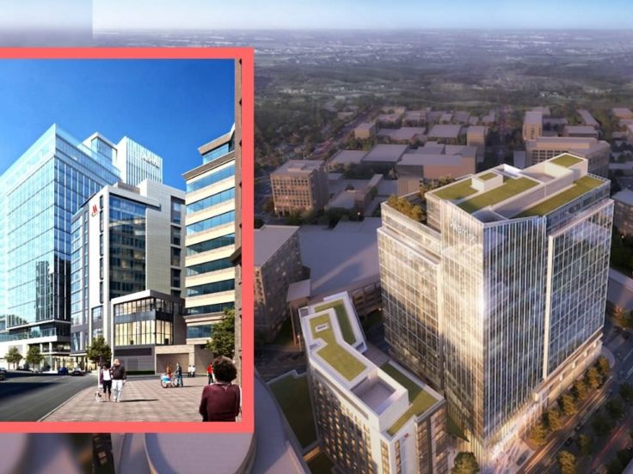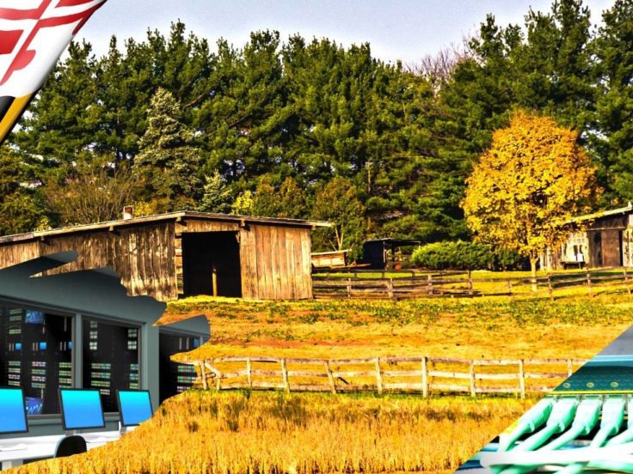Wood Street
Traffic and Parking Studies for Mixed Use Development in Cleveland
Wells + Associates was retained by Robert L. Stark Enterprises as a traffic engineering consultant to conduct traffic and shared parking studies at the Crocker Park mixed-use development located in Westlake, Ohio. The site, as originally planned, was to provide approximately 500,000 S.F. of retail space, 200,000 S.F. of office space, 45,000 S.F. of restaurants, 150 apartments, and 130 townhouses.
Located west of downtown Cleveland, Crocker Park was planned as a dynamic, mixed-use town center that creates an urban environment inducing the “park once” theory. A significant office component is intended to create a daytime population where residents can live and work in the same area. In 2016, American Greetings relocated its new headquarters in Crocker Park to take advantage of the amenities provided immediately adjacent to the building.
Wells + Associates’ traffic engineering and parking design teams prepared an internal traffic study, shared parking analyses, site planning services, parking garage schematic design and evaluation, and signing and pavement marking plans for the project in its design stages. Studies prepared by Wells + Associates were used to gain public approval for this mixed-use, town center development including the American Greetings relocation.

