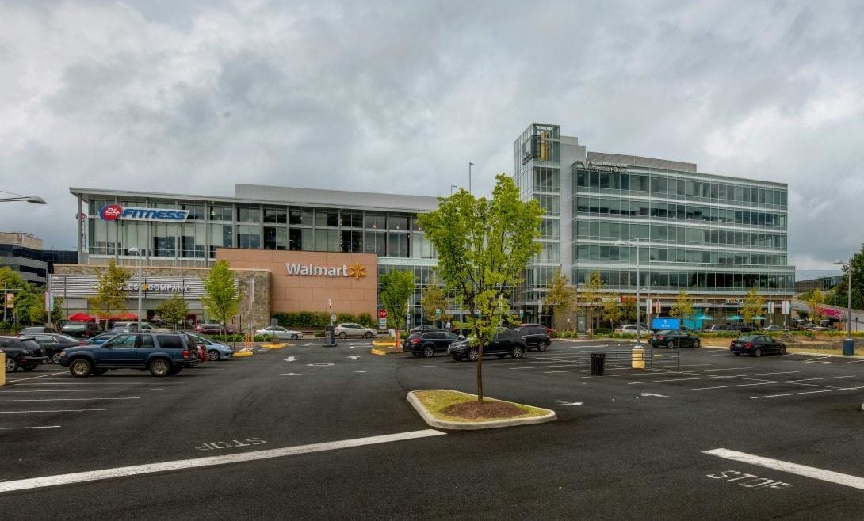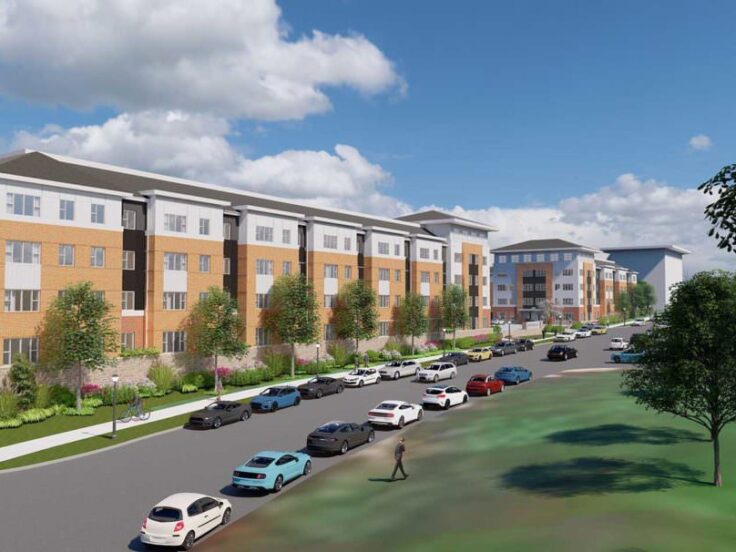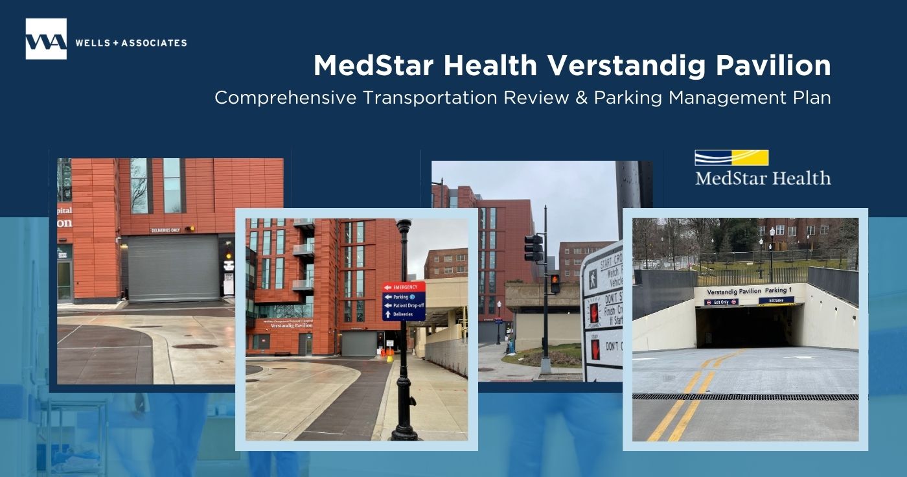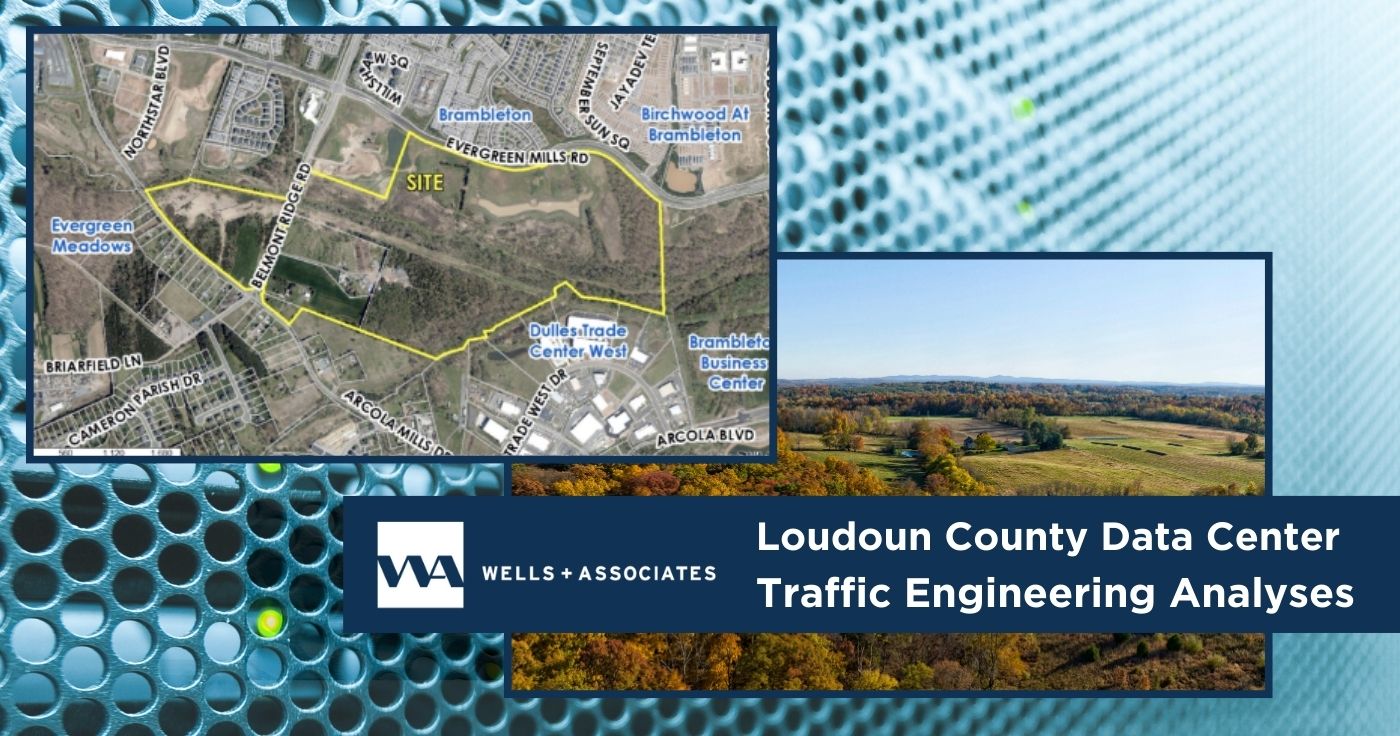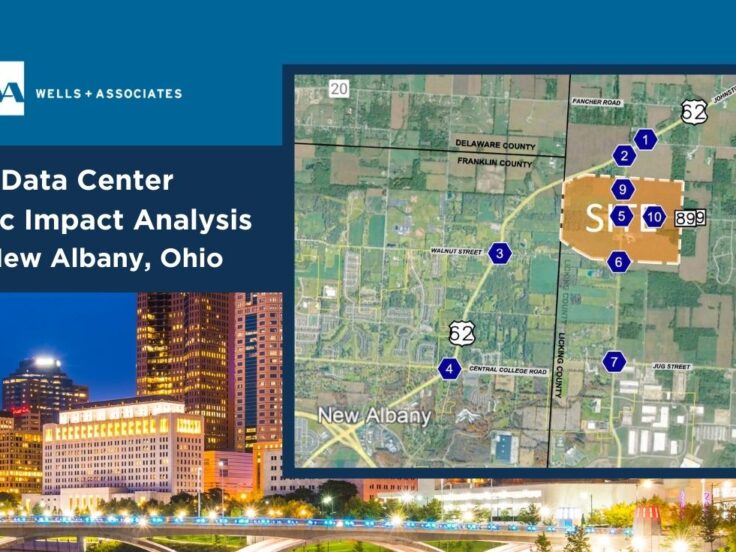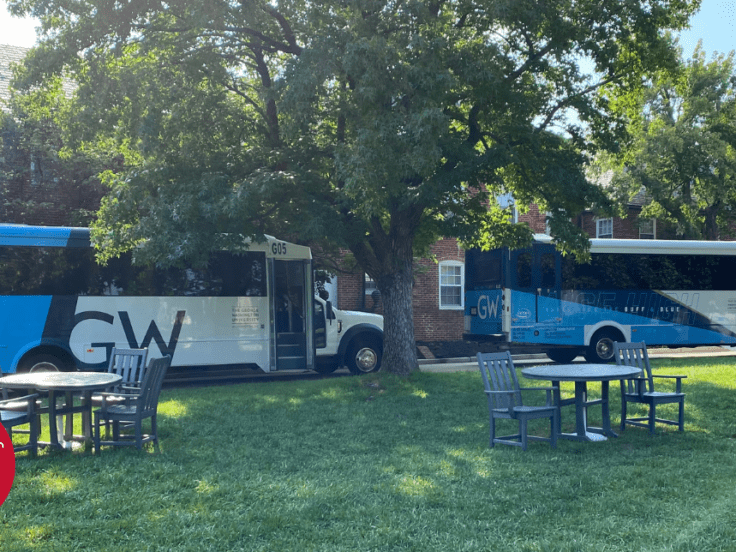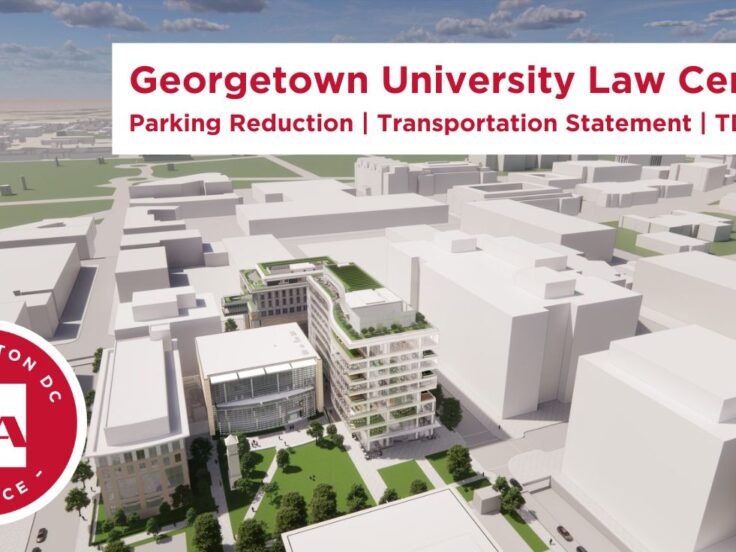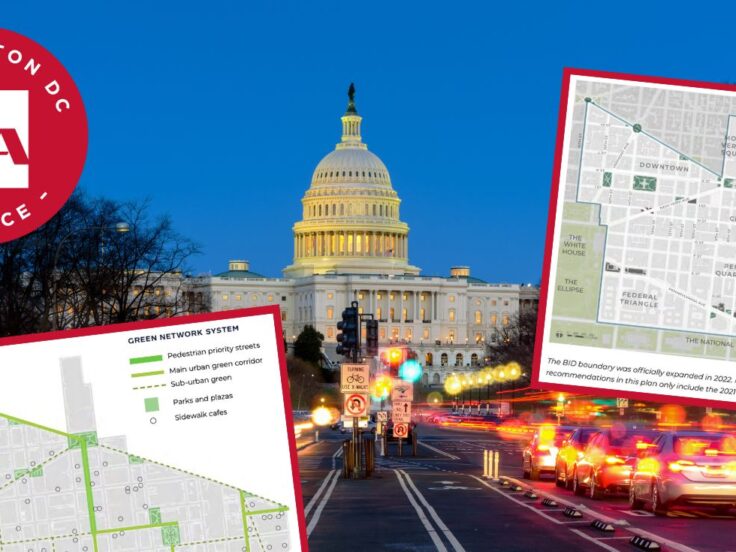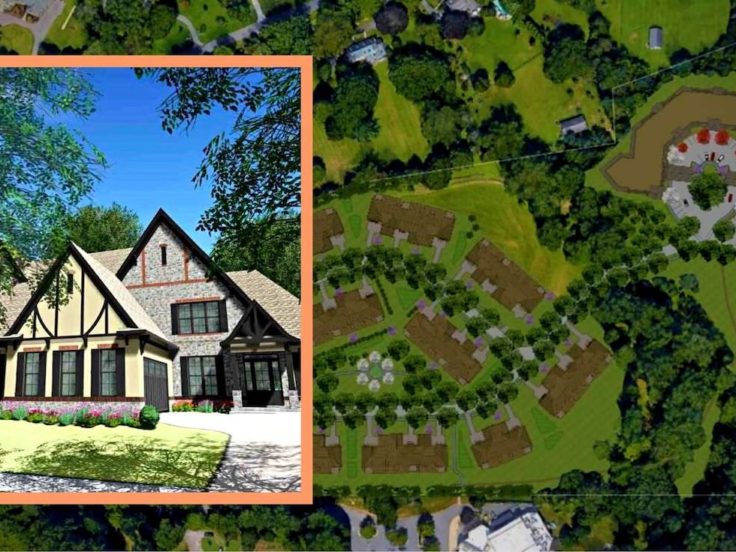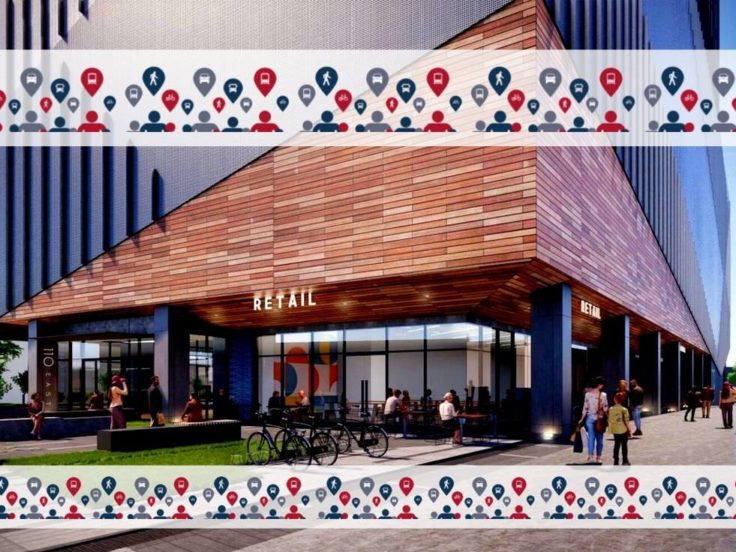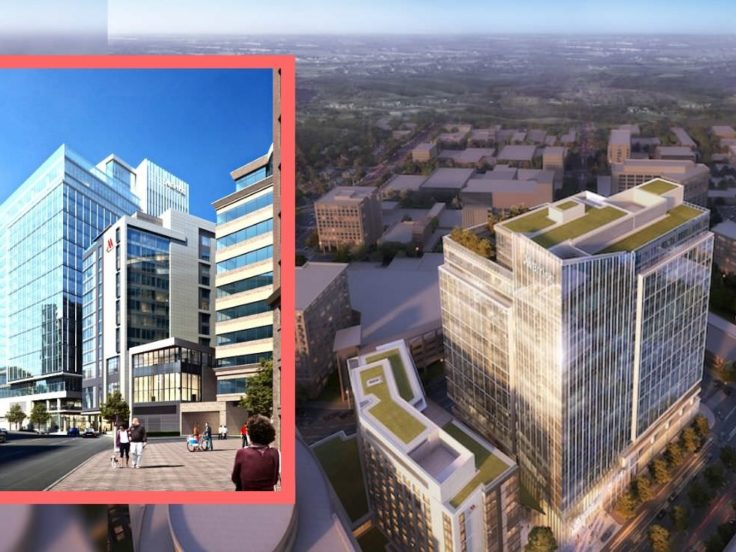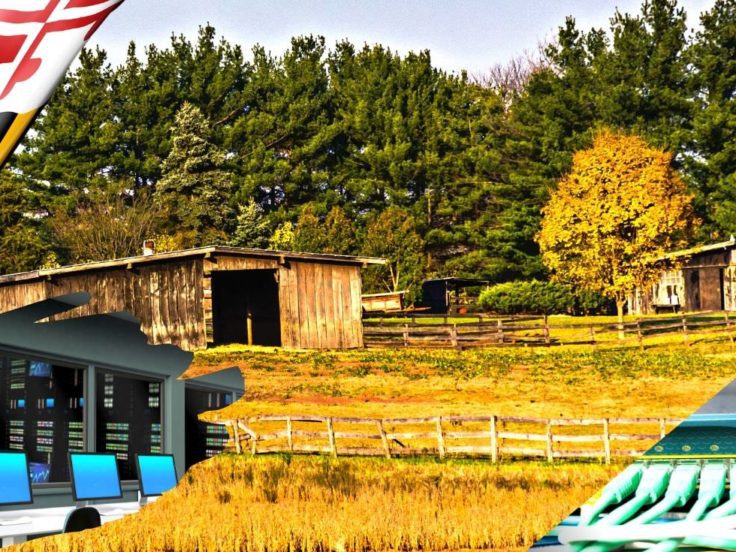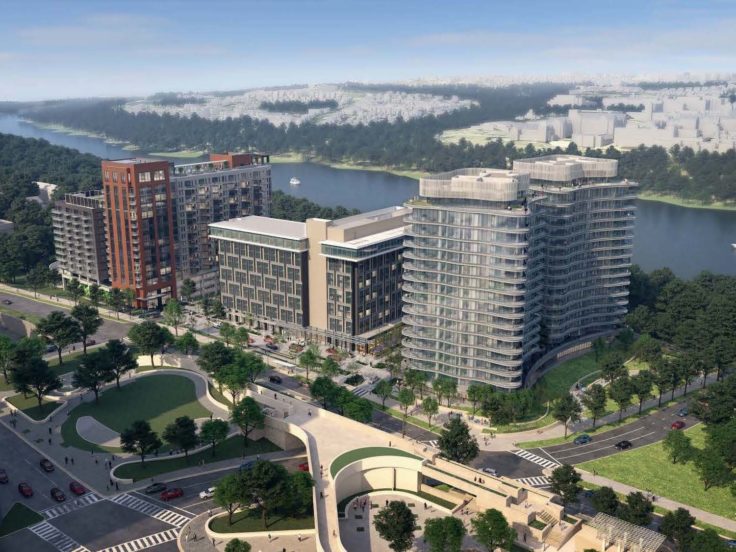Wood Street
Tysons is the “downtown” of Northern Virginia’s Fairfax County. The 36 million square feet of commercial space and 9,300 households developed over the past 40 years generates more jobs and tax revenue than any other activity center in Virginia.
Part of this downtown, Tysons West is a 16.02-acre redevelopment that includes an existing 450-room Sheraton Premiere Hotel and 182,141 gross square feet (GSF) of existing commercial uses that includes a Walmart, fitness center, restaurants, and 28,768 GSF of office space. The properties that comprise the project are generally located south of the Dulles Toll Road, west of Leesburg Pike, north of Westwood Center Drive, and east of Sheraton Tysons Drive and the Westwood Village Center. The project is located within 1/3 miles of the Spring Hill Metrorail station.
In addition to the existing uses, Tysons West was approved under the Planned Tysons Corner urban zoning district to permit the following new uses:
Phases One and Two:
- Up to 669 new mid- to high-rise multifamily dwelling units
- Up to 100,000 GSF of new retail
- Up to 380,000 GSF of new office uses
W+A conducted the traffic impact study, assisted in developing proffers/waivers, and provided a transportation management plan for Tysons West. W+A attended meetings with government agencies and supported the project through Planning Commission and Board of Supervisors approval.

