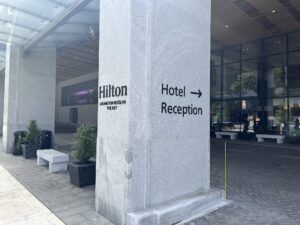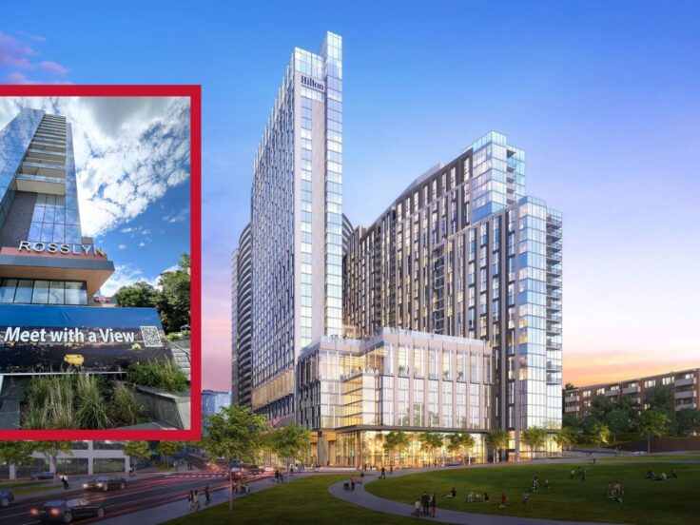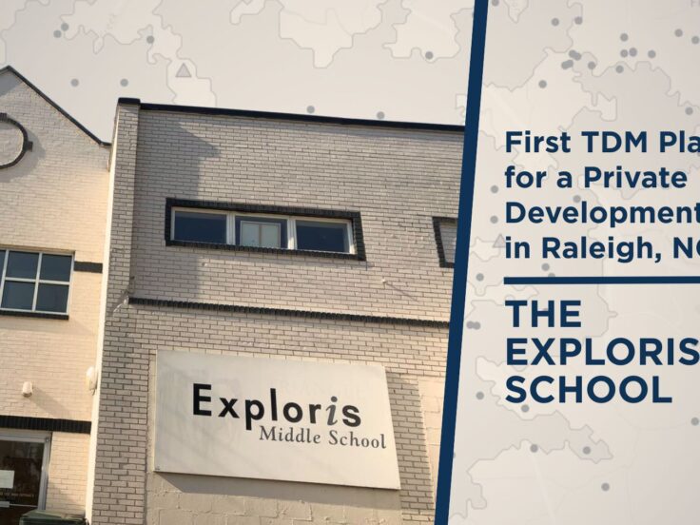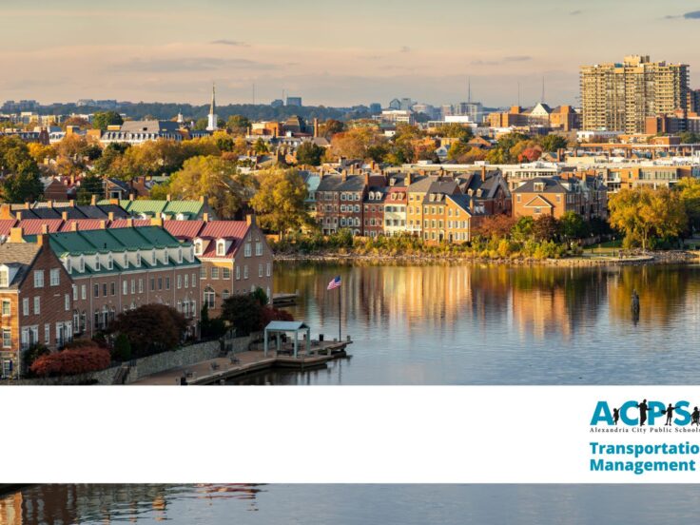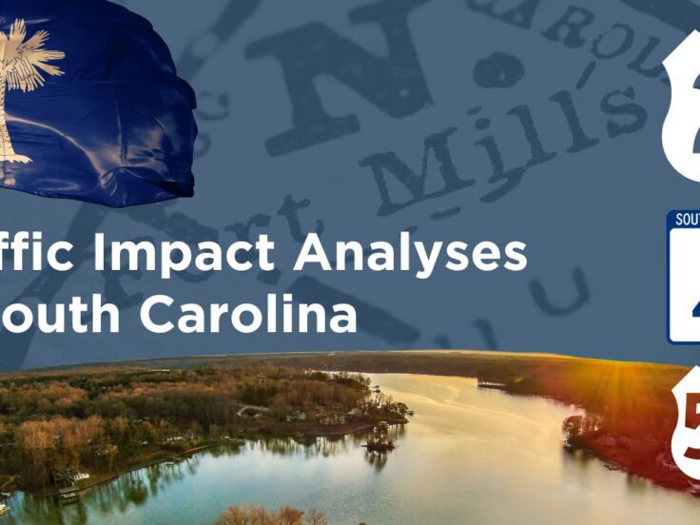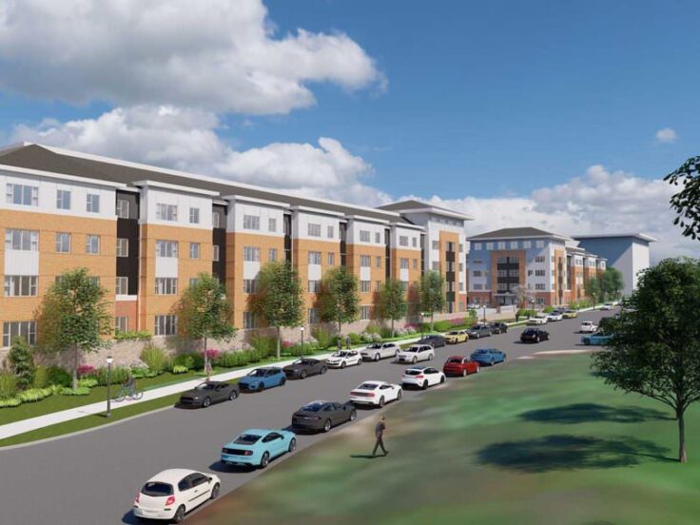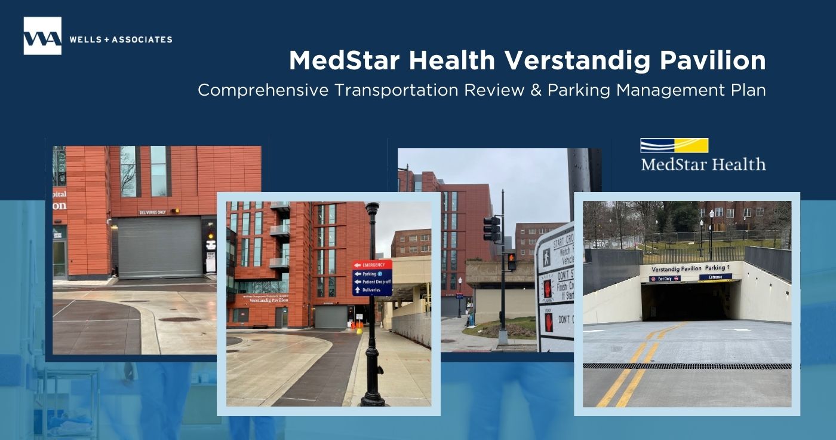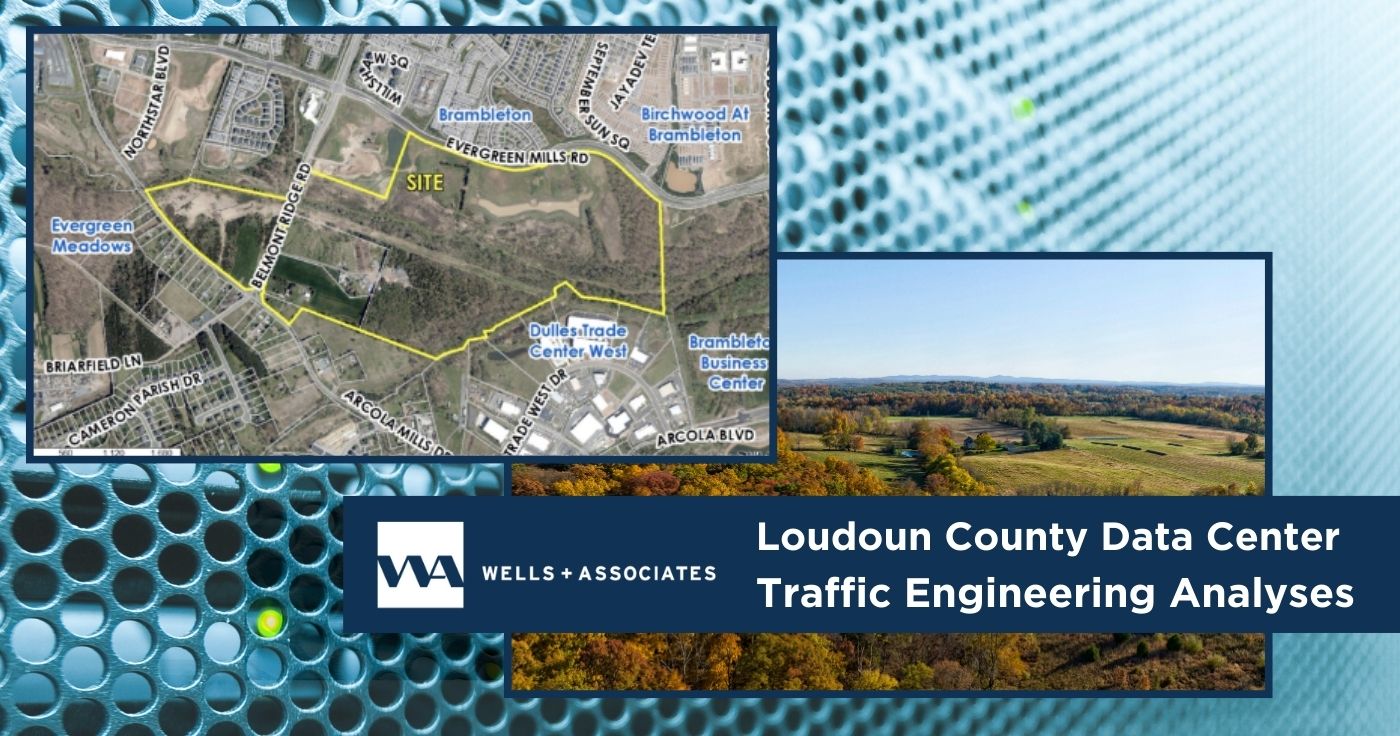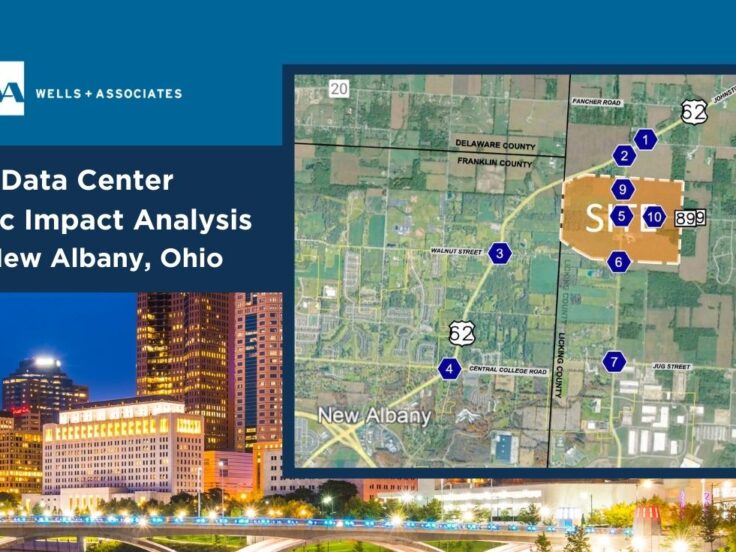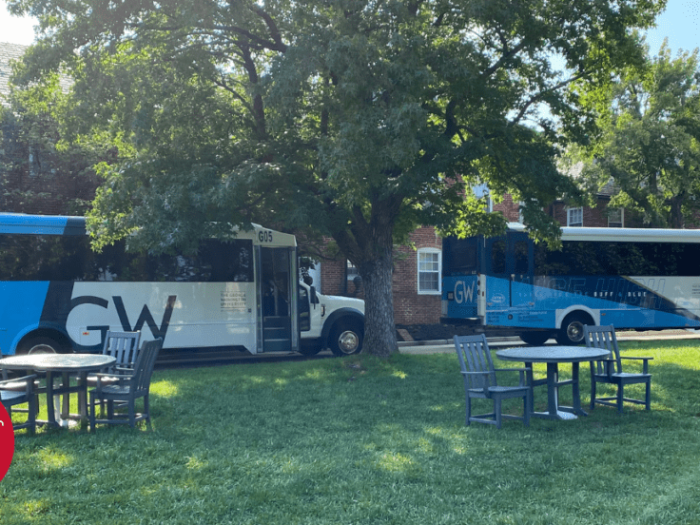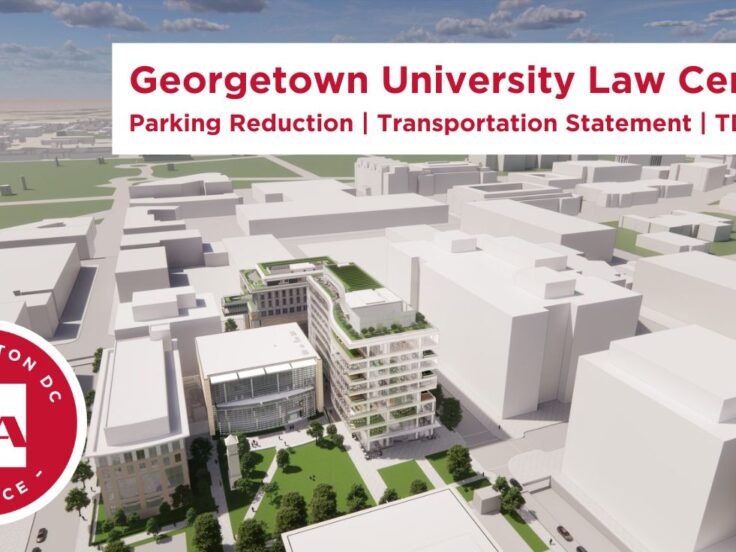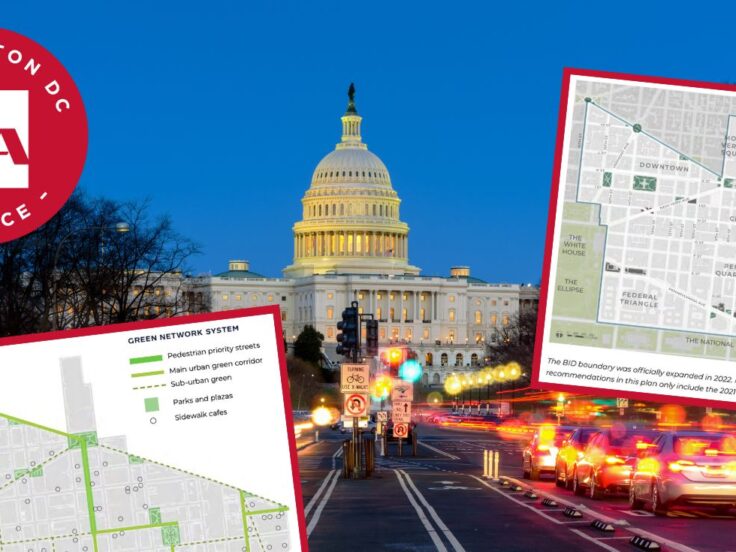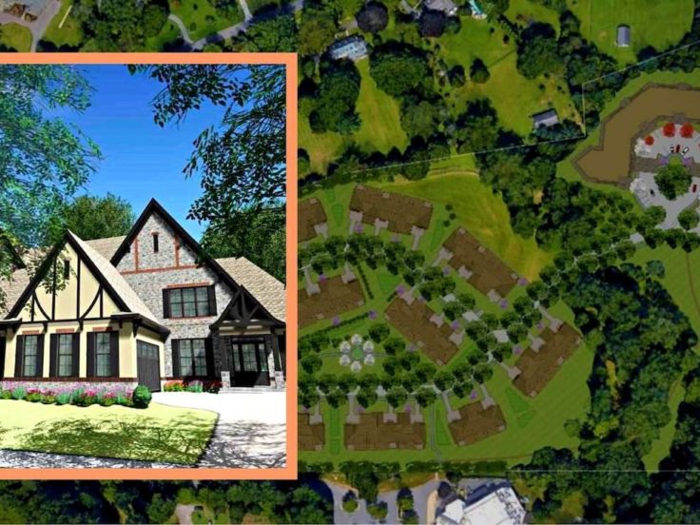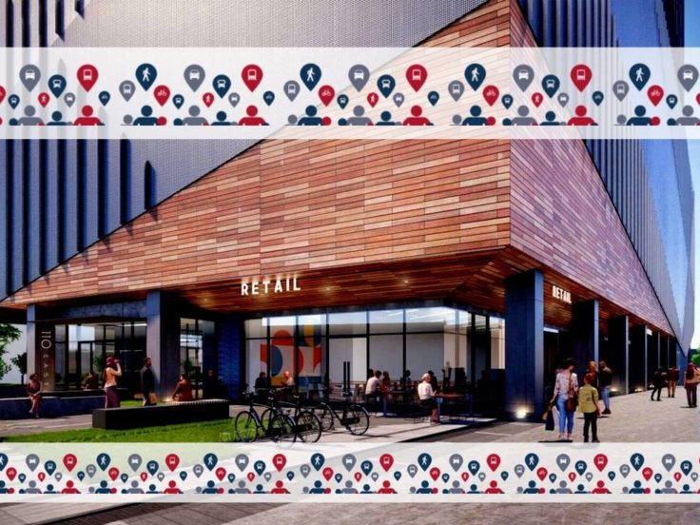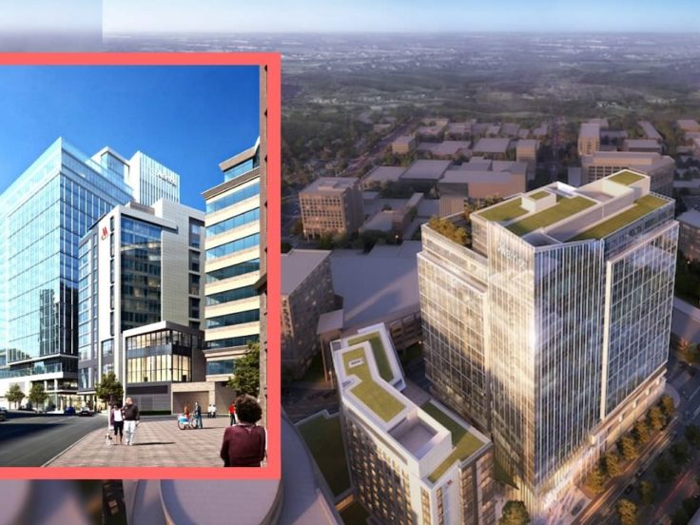Nicholas Kosar
Following the demolition in 2020 of the 50-year-old Holiday Inn in Rosslyn, Arlington VA now boasts a brand new, ambitious mixed-use development: Hilton Rosslyn The Key, known simply as “The Key”. Our firm is pleased to have played a key role in the transportation aspects of The Key, including preparing the traffic and parking studies required for approval by Arlington County, a parking management plan, and a transportation demand management plan.
Overview: The Key in Rosslyn
The Key features a 36-story hotel tower (the Hilton) and a 28-story residential tower (Rosslyn Towers) linked by a 10-story base and includes retail and dining spaces as well as access to a range of multimodal transportation options. It is part of Rosslyn’s shift to a vibrant mixed-use, “live-work-play” corridor. It features nearly 30,000 square feet of flexible event space and a beautiful 6,000-square-foot rooftop venue on the 36th floor featuring panoramic views of the Nation’s Capital.
Rosslyn Towers opened in 2023 and the Hilton’s grand opening occurred in August 2025. The building stands nearby the Rosslyn Metro Station, Arlington National Cemetery, and is minutes from locations across the Potomac River, including Georgetown, the National Mall, and Roosevelt Island.
Traffic Studies and Parking Studies for The Key
 Our traffic study for the Key project addressed a wide range of issues, including vehicular and site circulation and access in relation to the surrounding street network, proposed pedestrian circulation, and loading management and circulation. We addressed issues such as modifications of the street layout (including travel lanes, parking lanes, and taxi/rideshare drop off zones) and proposed modifications of along Langston Boulevard and N. Fort Myer Drive to address pedestrian safety. We also evaluated and developed the design of the porte-cochere for the hotel to manage traffic demands during events.
Our traffic study for the Key project addressed a wide range of issues, including vehicular and site circulation and access in relation to the surrounding street network, proposed pedestrian circulation, and loading management and circulation. We addressed issues such as modifications of the street layout (including travel lanes, parking lanes, and taxi/rideshare drop off zones) and proposed modifications of along Langston Boulevard and N. Fort Myer Drive to address pedestrian safety. We also evaluated and developed the design of the porte-cochere for the hotel to manage traffic demands during events.
We prepared a detailed parking needs and shared parking study that accounted for on-street parking and a comparison of zoning ordinance ratios vs. proposed parking ratios. Additional analyses focused on the hotel were provided to ensure that adequate parking would be provdied for hotel guests and event patrons under various conditions. This included an evaluation of both local and regional events and weddings. Each of these conditions made appropriate adjustments for auto occupancy and Metrorail use for weekdays and weekends.
Multimodal transportation was addressed, taking into account nearby transit routes (Metrorail, Metrobus, and city and county bus routes) and bicycle facilities. Our multimodal traffic impact studies addressed then-current conditions vs. future forecasts, with a detailed analysis of AM and PM trips, signalized study intersections, signal timing adjustments, frontage improvements, and site access to accommodate peak conditions during major events. This resulted in modifications to the lane assignments at the Langston Boulevard/N. Fort Myer Drive intersection to address pedestrian safety concerns.
A pedestrian passage is also provided between N. Nash Street and N. Fort Myer Drive.
A new trail is provided along the N. Fort Myer Drive frontage that provides separate facilities for cyclists and pedestrians. Special striping treatments are provided across each vehicular driveway to promote safety.
Parking Management Plan and Transportation Management Plan
 Our firm completed the PMP (parking management plan) for the project, in two phases, addressing minimum parking supplies required for the residential phase, hotel phase, and retail phase of the project. This included analysis of the parking supply and garage access, a curbside management plan, and garage layout plan. Vehicle parking arrangements included accessible parking and allocation of parking within the development. Detailed queuing analysis was provided for the hotel driveway to address operations, service times, and valet parking activity during events.
Our firm completed the PMP (parking management plan) for the project, in two phases, addressing minimum parking supplies required for the residential phase, hotel phase, and retail phase of the project. This included analysis of the parking supply and garage access, a curbside management plan, and garage layout plan. Vehicle parking arrangements included accessible parking and allocation of parking within the development. Detailed queuing analysis was provided for the hotel driveway to address operations, service times, and valet parking activity during events.
The TMP (transportation management plan) was provided in response to the site plan approved by the Arlington County Board. A TMP is required by Arlington County in order for a developer to occupy their property. Performed in two phases, the first phase addressed the residential portion of the development, while phase two included the hotel, conference center, and retail spaces. The TMP addressed required issues, including a property transportation coordinator, transportation displays within the property, and bicycle facility plans.






